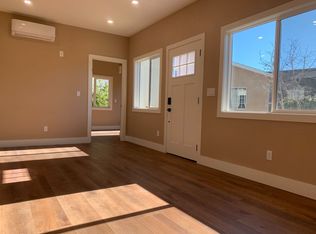To view this property, please visit our public showing schedule on our website for available days and times. No appointment needed.
- Century - Pebbletree Neighborhood
- Gorgeous 3 Bedroom, 2 Bath Single-Story Home
- Home Features Include Luxury Vinyl Plank Flooring, Designer Paint Colors, Double-Pane Windows, Plantation Shutters, Recessed Lighting, Remodeled Kitchen & Bathrooms
- Living Room w/ Ceiling & Decorative Fireplace
- Remodeled Kitchen Features Beautiful Wood Cabinetry, Granite Counters & Stainless Steel Appliances: Refrigerator, Gas Range/Oven, Dishwasher, Built-In Microwave
- Separate Dining Area
- Family Room w/ Access To Backyard/Deck
- Main Bedroom Suite w/ Stunning Bathroom & Walk-In Closet
- Remodeled Hall Bathroom w/ Shower/Tub Combo
- Central Heat & Central Air Conditioning
- Attached Two-Car Garage & Driveway Parking
- Washer/Dryer In Garage
- Private Backyard w/ Deck
- Gardening Service Included
- Close Proximity To Shady Oaks Park & Coyote Creek Trail
- Easy Access To Highways 101 & 85
- Tenant Responsible For Utilities
- No Smoking
- No Pets
- Minimum One Year Lease
- Renter's Insurance Required
Rental Requirements: Household monthly gross income of at least three times the rent, good standing credit history & rental references. Please note, we can hold a property for a maximum of two weeks from the date of approval.
DRE # 01498174
Application Fee: $45
Gardening Service Included
House for rent
$4,195/mo
464 Crosslees Dr, San Jose, CA 95111
3beds
1,358sqft
Price is base rent and doesn't include required fees.
Single family residence
Available now
No pets
Central air
In unit laundry
Attached garage parking
Forced air
What's special
Private backyardDecorative fireplaceDesigner paint colorsSingle-story homeDouble-pane windowsAttached two-car garageGranite counters
- 22 days
- on Zillow |
- -- |
- -- |
Travel times
Facts & features
Interior
Bedrooms & bathrooms
- Bedrooms: 3
- Bathrooms: 2
- Full bathrooms: 2
Heating
- Forced Air
Cooling
- Central Air
Appliances
- Included: Dishwasher, Disposal, Dryer, Freezer, Microwave, Oven, Refrigerator, Washer
- Laundry: In Unit
Features
- Walk In Closet, Walk-In Closet(s)
- Flooring: Hardwood, Tile
Interior area
- Total interior livable area: 1,358 sqft
Property
Parking
- Parking features: Attached, Off Street
- Has attached garage: Yes
- Details: Contact manager
Features
- Patio & porch: Deck
- Exterior features: Auto-Sprinklers, Designer Paint, Double-Pane Windows, Gardening Service Included, Granite Counters, Heating system: Forced Air, LVP Flooring, Lawn, Mirrored Closet Doors, Plantation Shutters, Recessed Lighting, Stainless Steel Appliances, Walk In Closet, Water Softener
Details
- Parcel number: 67829026
Construction
Type & style
- Home type: SingleFamily
- Property subtype: Single Family Residence
Community & HOA
Location
- Region: San Jose
Financial & listing details
- Lease term: 1 Year
Price history
| Date | Event | Price |
|---|---|---|
| 5/18/2025 | Price change | $4,195-2.3%$3/sqft |
Source: Zillow Rentals | ||
| 5/8/2025 | Price change | $4,295-4.4%$3/sqft |
Source: Zillow Rentals | ||
| 4/30/2025 | Listed for rent | $4,495+4.7%$3/sqft |
Source: Zillow Rentals | ||
| 4/14/2023 | Listing removed | -- |
Source: Zillow Rentals | ||
| 4/8/2023 | Listed for rent | $4,295$3/sqft |
Source: Zillow Rentals | ||
![[object Object]](https://photos.zillowstatic.com/fp/439906a852e98218bd76d48e2774843b-p_i.jpg)
