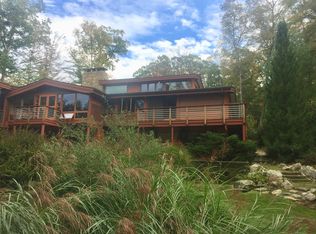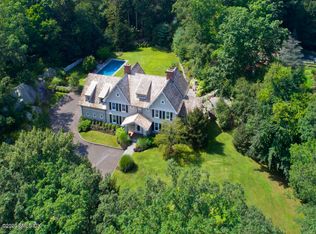Sold for $2,680,000
$2,680,000
464 Cognewaugh Rd, Cos Cob, CT 06807
5beds
5,776sqft
Residential, Single Family Residence
Built in 1968
2 Acres Lot
$3,435,600 Zestimate®
$464/sqft
$4,923 Estimated rent
Home value
$3,435,600
$3.09M - $3.88M
$4,923/mo
Zestimate® history
Loading...
Owner options
Explore your selling options
What's special
Located close to Stanwich Rd and the new GCD High School campus is this 5,776sf mid-country contemporary with saltwater pool and 1,112sf guest house. Across from the Mianus River Park, the hilltop home enjoys treehouse views of the natural surroundings from every room. The double height foyer leads up to an expansive renovated kitchen with cathedral ceilings, large windows, dining area and family room. With a large island, quartz countertops, Thermador appliances (a commercial-grade stove with 2 ovens and a warming drawer), this bright and airy kitchen is the heart of the home. The cathedral ceilings continue into the living room with an inviting fireplace creating a warm and welcoming space to enjoy with family and friends. The adjacent dining room has numerous skylights and sliding doors that lead to an expansive balcony for additional outdoor dining and living spaces. The primary bedroom has a walk-in closet, sliding doors to the wood deck and a spa-like bath with steam shower and chronotherapy jacuzzi tub. Two additional full baths, a half bath and 4 large bedrooms each have spectacular views from oversized windows. The first floor offers a gym/office, additional bedroom/movie room, full bath, infrared sauna, mud room, workshop and ample storage. The wine room is waiting for your favorite vintages. One of the many highlights of this property is an 1,112sf detached guest house (not included in the sf of the house) with 1 bedroom, 1.5 bath, vaulted ceilings, floor-to-ceiling windows and a private balcony facing the adjacent woods and stream. These private and lush 2 acres include a heated saltwater pool, hot tub, greenhouse and beautifully landscaped gardens. This unique and sun-filled home is truly a must-see.
Zillow last checked: 8 hours ago
Listing updated: August 29, 2024 at 09:05pm
Listed by:
Jeff Jackson 917-846-5599,
Corcoran Centric Realty LLC
Bought with:
Robin Bartholomew, RES.0800527
BHHS New England Properties
Source: Greenwich MLS, Inc.,MLS#: 117949
Facts & features
Interior
Bedrooms & bathrooms
- Bedrooms: 5
- Bathrooms: 5
- Full bathrooms: 4
- 1/2 bathrooms: 1
Heating
- Natural Gas, Hot Water
Cooling
- Central Air
Features
- Eat-in Kitchen, Pantry, Sauna
- Basement: Finished
- Number of fireplaces: 1
Interior area
- Total structure area: 5,776
- Total interior livable area: 5,776 sqft
Property
Parking
- Total spaces: 2
- Parking features: Garage
- Garage spaces: 2
Features
- Patio & porch: Deck
- Exterior features: Balcony
- Has private pool: Yes
- Has spa: Yes
- Spa features: Bath, Heated
Lot
- Size: 2 Acres
- Features: Parklike, Wooded
Details
- Additional structures: Greenhouse, Guest House
- Parcel number: 08A1266
- Zoning: RA-2
- Other equipment: Generator
Construction
Type & style
- Home type: SingleFamily
- Property subtype: Residential, Single Family Residence
Materials
- Clapboard
- Roof: Asphalt
Condition
- Year built: 1968
- Major remodel year: 2017
Utilities & green energy
- Sewer: Septic Tank
- Water: Well
Community & neighborhood
Location
- Region: Cos Cob
Price history
| Date | Event | Price |
|---|---|---|
| 7/6/2023 | Sold | $2,680,000+8.3%$464/sqft |
Source: | ||
| 5/8/2023 | Contingent | $2,475,000$428/sqft |
Source: | ||
| 4/13/2023 | Listed for sale | $2,475,000+20.7%$428/sqft |
Source: | ||
| 10/1/2019 | Listing removed | $2,050,000$355/sqft |
Source: William Raveis Real Estate #105658 Report a problem | ||
| 5/31/2019 | Price change | $2,050,000-6.6%$355/sqft |
Source: William Raveis Real Estate #105658 Report a problem | ||
Public tax history
| Year | Property taxes | Tax assessment |
|---|---|---|
| 2025 | $18,281 +2.8% | $1,518,370 |
| 2024 | $17,780 +9.6% | $1,518,370 +6.6% |
| 2023 | $16,227 +1% | $1,424,640 |
Find assessor info on the county website
Neighborhood: 06807
Nearby schools
GreatSchools rating
- 9/10North Street SchoolGrades: PK-5Distance: 2 mi
- 8/10Central Middle SchoolGrades: 6-8Distance: 2.3 mi
- 10/10Greenwich High SchoolGrades: 9-12Distance: 3.1 mi
Schools provided by the listing agent
- Elementary: North Street
- Middle: Central
Source: Greenwich MLS, Inc.. This data may not be complete. We recommend contacting the local school district to confirm school assignments for this home.
Sell with ease on Zillow
Get a Zillow Showcase℠ listing at no additional cost and you could sell for —faster.
$3,435,600
2% more+$68,712
With Zillow Showcase(estimated)$3,504,312


