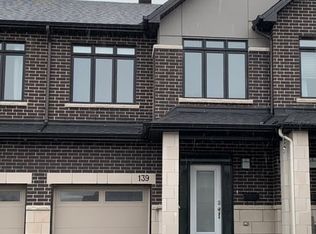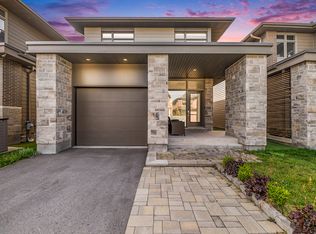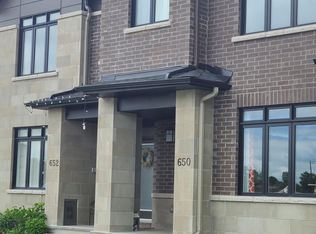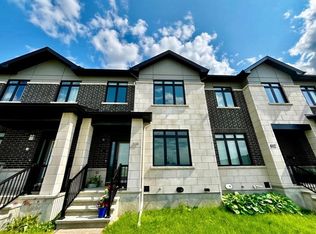This recently constructed home is full of style & leaves nothing to be desired. Situated in a prized location in the heart of the urban community of Wateridge Village, steps to up-&-coming amenities, schools & commercial spaces. This elegant home offers ample living space. The roomy entryway sets the tone boasting 9'10' ceilings for a seamless flow throughout. Impressive French doors lead to a private office overlooking a park. Follow the walnut-coloured luxury flooring to the heart of the home. The gourmet kitchen features flr-to-ceiling cabinets, high-end appliances & an abundance of counter space. Enjoy sipping on a glass of ros by the wall of windows in the adjoining living rm while chatting with the chef. A large clerestory window floods the stairway to the 2nd flr with natural light where there are 3 bds & 2 baths. >2360 sq ft as per builder. Association fee covers snow removal, laneway maintenance & liability insurance. Offers are to be presented at 5pm on Feb 23rd, 2022. 2022-02-20
This property is off market, which means it's not currently listed for sale or rent on Zillow. This may be different from what's available on other websites or public sources.



