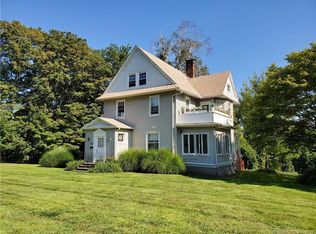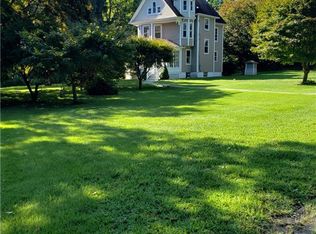Sold for $440,000 on 11/30/23
$440,000
464 Church Hill Road, Trumbull, CT 06611
2beds
1,168sqft
Single Family Residence
Built in 1938
0.56 Acres Lot
$540,800 Zestimate®
$377/sqft
$3,081 Estimated rent
Home value
$540,800
$514,000 - $573,000
$3,081/mo
Zestimate® history
Loading...
Owner options
Explore your selling options
What's special
Storybook setting for this charming yet sophisticated, updated Ranch set on a private level .56 acre with mature trees, stone walls, brick walkway, slate patio and perennial gardens. It is perfectly sited back from the road with a beautiful front/rear yard. The floorplan features a remodeled Kitchen w/granite, SS appliances including a gas stove (propane), fitted pantry & skylight and enjoys direct access to both the Dining & Living Rooms. The Living Room has a wood burning, stone fireplace (currently w/ insert). Updated Hall Bath w/ tub/shower. Spacious Primary Suite offers expansive wall of built-in cabinetry, double closet w/ custom shelving and a Full Bath w/ skylight. The 2nd/Guest Bedroom enjoys a full wall of built-in cabinetry w/ desk area and a walk-in closet. Special features of this home also incl; New roof and furnace (2017). 'Nest' Thermostats & Ring doorbell. Central Air. Hardwood floors plus Security System. Most windows recently replaced and include plantation shutters. 2 Car Attached Garage. Walk up Attic offers huge potential for expansion and has large cedar closet. Oil Tank in Garage. City Water & Sewer (Assessment fully paid).**Laundry was moved up to 2nd BR but can be easily switched back to LL if desired.** Only 5.5 miles to train station & short stroll to Trumbull Center & walking/biking trails. Pride of ownership throughout!!
Zillow last checked: 8 hours ago
Listing updated: December 01, 2023 at 11:40am
Listed by:
Bobbi & Team of William Raveis Real Estate,
Bobbi Loughran 203-209-8675,
William Raveis Real Estate 203-261-0028
Bought with:
Denise Napoleone, RES.0772307
William Raveis Real Estate
Source: Smart MLS,MLS#: 170599082
Facts & features
Interior
Bedrooms & bathrooms
- Bedrooms: 2
- Bathrooms: 2
- Full bathrooms: 2
Primary bedroom
- Features: Skylight, Built-in Features, Ceiling Fan(s), Full Bath, Hardwood Floor
- Level: Main
Bedroom
- Features: Built-in Features, Walk-In Closet(s), Hardwood Floor
- Level: Main
Dining room
- Features: Hardwood Floor
- Level: Main
Kitchen
- Features: Skylight, Granite Counters, Tile Floor
- Level: Main
Living room
- Features: Built-in Features, Fireplace, Hardwood Floor
- Level: Main
Heating
- Forced Air, Oil
Cooling
- Central Air
Appliances
- Included: Gas Range, Microwave, Refrigerator, Dishwasher, Washer, Dryer, Water Heater
- Laundry: Lower Level, Main Level
Features
- Entrance Foyer
- Doors: Storm Door(s)
- Windows: Thermopane Windows
- Basement: Partial,Interior Entry,Storage Space,Sump Pump
- Attic: Walk-up
- Number of fireplaces: 1
Interior area
- Total structure area: 1,168
- Total interior livable area: 1,168 sqft
- Finished area above ground: 1,168
Property
Parking
- Total spaces: 2
- Parking features: Attached, Paved
- Attached garage spaces: 2
- Has uncovered spaces: Yes
Features
- Patio & porch: Patio
- Exterior features: Rain Gutters, Lighting, Stone Wall
Lot
- Size: 0.56 Acres
- Features: Level, Landscaped
Details
- Additional structures: Shed(s)
- Parcel number: 396668
- Zoning: A
Construction
Type & style
- Home type: SingleFamily
- Architectural style: Ranch
- Property subtype: Single Family Residence
Materials
- Vinyl Siding
- Foundation: Concrete Perimeter
- Roof: Asphalt
Condition
- New construction: No
- Year built: 1938
Utilities & green energy
- Sewer: Public Sewer
- Water: Public
- Utilities for property: Cable Available
Green energy
- Energy efficient items: Ridge Vents, Doors, Windows
Community & neighborhood
Security
- Security features: Security System
Community
- Community features: Library, Park, Near Public Transport, Shopping/Mall
Location
- Region: Trumbull
- Subdivision: Center District
Price history
| Date | Event | Price |
|---|---|---|
| 11/30/2023 | Sold | $440,000-2.2%$377/sqft |
Source: | ||
| 11/30/2023 | Listed for sale | $449,900$385/sqft |
Source: | ||
| 10/16/2023 | Pending sale | $449,900$385/sqft |
Source: | ||
| 10/2/2023 | Price change | $449,900-4.3%$385/sqft |
Source: | ||
| 9/21/2023 | Listed for sale | $469,900+40.7%$402/sqft |
Source: | ||
Public tax history
| Year | Property taxes | Tax assessment |
|---|---|---|
| 2025 | $8,301 +2.8% | $224,840 |
| 2024 | $8,074 +1.6% | $224,840 |
| 2023 | $7,944 +1.6% | $224,840 |
Find assessor info on the county website
Neighborhood: Trumbull Center
Nearby schools
GreatSchools rating
- 9/10Middlebrook SchoolGrades: K-5Distance: 0.4 mi
- 7/10Madison Middle SchoolGrades: 6-8Distance: 2.2 mi
- 10/10Trumbull High SchoolGrades: 9-12Distance: 1.2 mi
Schools provided by the listing agent
- High: Trumbull
Source: Smart MLS. This data may not be complete. We recommend contacting the local school district to confirm school assignments for this home.

Get pre-qualified for a loan
At Zillow Home Loans, we can pre-qualify you in as little as 5 minutes with no impact to your credit score.An equal housing lender. NMLS #10287.
Sell for more on Zillow
Get a free Zillow Showcase℠ listing and you could sell for .
$540,800
2% more+ $10,816
With Zillow Showcase(estimated)
$551,616
