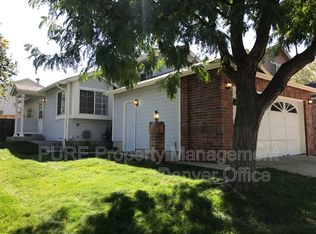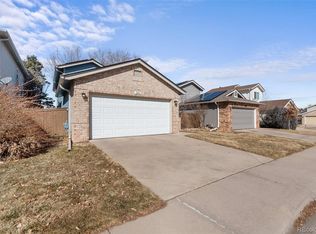Sold for $545,000
$545,000
464 Chiswick Circle, Highlands Ranch, CO 80126
3beds
1,279sqft
Single Family Residence
Built in 1988
4,051 Square Feet Lot
$546,600 Zestimate®
$426/sqft
$2,591 Estimated rent
Home value
$546,600
$519,000 - $574,000
$2,591/mo
Zestimate® history
Loading...
Owner options
Explore your selling options
What's special
Welcome to this charming home in the highly desirable Highlands Ranch community, just steps from Bear Canyon Elementary, Kistler Park, and miles of scenic walking and biking trails! Inside, you’ll find a bright and airy main level featuring soaring ceilings, a sun-drenched living room, and a stylish kitchen with granite countertops, crisp white cabinetry, and stainless steel appliances. Upstairs offers two bedrooms, including a spacious primary with direct access to a full bathroom that also connects to the hallway for added convenience. The secondary bedroom features a really cool wood accent wall. The versatile lower level includes a cozy family room with wood burning fireplace, an additional bedroom, and a 3/4 bath, which are easily separated from the main floor by a sleek modern barn door, perfect for guests or a home office. Enjoy the beautifully landscaped backyard with new garden beds. Bonus, Quantum fiber internet was just installed, with cable burial scheduled this week. The crawl space in the lower level offers a ton of storage space! NEW: Furance, AC, Dishwasher, Carpet, and more! Highlands Ranch is an incredible community with award winning Douglas County schools, 70+ miles of trails, 25+ parks featuring numerous activities, and 4 amazing state of the art rec centers with full gyms, tennis courts, racquetball courts, indoor and outdoor pools, and so much more!
Zillow last checked: 8 hours ago
Listing updated: May 23, 2025 at 12:05pm
Listed by:
Kylie McKay 303-597-6550 Kylie@KylieMcKay.com,
Compass - Denver
Bought with:
Samantha Wise, 100079860
Compass - Denver
Source: REcolorado,MLS#: 4487385
Facts & features
Interior
Bedrooms & bathrooms
- Bedrooms: 3
- Bathrooms: 2
- Full bathrooms: 1
- 3/4 bathrooms: 1
Primary bedroom
- Description: Spacious Light Filled Bedroom With Attached Full Bathroom & Walk-In Closet.
- Level: Upper
Bedroom
- Description: Fun Wood Accent Wall!
- Level: Upper
Bedroom
- Description: Great Size Secondary Bedroom With 3/4 Bathroom Right Outside The Door.
- Level: Lower
Primary bathroom
- Description: Access From The Primary Bedroom As Well As The Hallway.
- Level: Upper
Bathroom
- Description: Located Next To The Lower Level Bedroom With Linen Closet In Between.
- Level: Lower
Family room
- Description: Gorgeous Lower Level Space With Wood Burning Fireplace.
- Level: Lower
Kitchen
- Description: Beautiful Space With Granite Counters, White Cabinets, And Stainless Steel Appliances.
- Level: Main
Laundry
- Description: Washer/Dryer Included!
- Level: Lower
Living room
- Description: Soaring Ceilings, Lots Of Natural Light, And Open Concept With The Kitchen/Dining Space.
- Level: Main
Heating
- Forced Air
Cooling
- Central Air
Appliances
- Included: Dishwasher, Disposal, Dryer, Microwave, Oven, Refrigerator, Washer
Features
- Ceiling Fan(s), Granite Counters, High Ceilings, Open Floorplan, Smoke Free, Walk-In Closet(s)
- Flooring: Carpet, Tile, Vinyl
- Basement: Crawl Space
- Number of fireplaces: 1
- Fireplace features: Family Room, Wood Burning
Interior area
- Total structure area: 1,279
- Total interior livable area: 1,279 sqft
- Finished area above ground: 1,279
Property
Parking
- Total spaces: 2
- Parking features: Garage - Attached
- Attached garage spaces: 2
Features
- Levels: Tri-Level
- Patio & porch: Front Porch, Patio
- Exterior features: Garden, Private Yard
- Fencing: Full
Lot
- Size: 4,051 sqft
- Features: Landscaped, Master Planned
Details
- Parcel number: R0336818
- Zoning: PDU
- Special conditions: Standard
Construction
Type & style
- Home type: SingleFamily
- Property subtype: Single Family Residence
Materials
- Frame, Wood Siding
- Roof: Composition
Condition
- Updated/Remodeled
- Year built: 1988
Utilities & green energy
- Sewer: Public Sewer
- Water: Public
Community & neighborhood
Security
- Security features: Carbon Monoxide Detector(s), Smoke Detector(s)
Location
- Region: Highlands Ranch
- Subdivision: Southridge
HOA & financial
HOA
- Has HOA: Yes
- HOA fee: $171 quarterly
- Amenities included: Clubhouse, Fitness Center, Park, Playground, Pool, Spa/Hot Tub, Tennis Court(s), Trail(s)
- Association name: Highlands Ranch Community Association
- Association phone: 303-791-2500
Other
Other facts
- Listing terms: Cash,Conventional,FHA,VA Loan
- Ownership: Individual
- Road surface type: Paved
Price history
| Date | Event | Price |
|---|---|---|
| 5/23/2025 | Sold | $545,000+0.9%$426/sqft |
Source: | ||
| 4/22/2025 | Pending sale | $540,000$422/sqft |
Source: | ||
| 4/17/2025 | Listed for sale | $540,000+16.1%$422/sqft |
Source: | ||
| 3/30/2025 | Listing removed | $1,500$1/sqft |
Source: Zillow Rentals Report a problem | ||
| 3/28/2025 | Listed for rent | $1,500$1/sqft |
Source: Zillow Rentals Report a problem | ||
Public tax history
| Year | Property taxes | Tax assessment |
|---|---|---|
| 2025 | $3,216 +0.2% | $32,230 -14.8% |
| 2024 | $3,210 +31.1% | $37,810 -1% |
| 2023 | $2,448 -3.8% | $38,180 +42.5% |
Find assessor info on the county website
Neighborhood: 80126
Nearby schools
GreatSchools rating
- 8/10Bear Canyon Elementary SchoolGrades: PK-6Distance: 0.3 mi
- 5/10Mountain Ridge Middle SchoolGrades: 7-8Distance: 1.3 mi
- 9/10Mountain Vista High SchoolGrades: 9-12Distance: 1.8 mi
Schools provided by the listing agent
- Elementary: Bear Canyon
- Middle: Mountain Ridge
- High: Mountain Vista
- District: Douglas RE-1
Source: REcolorado. This data may not be complete. We recommend contacting the local school district to confirm school assignments for this home.
Get a cash offer in 3 minutes
Find out how much your home could sell for in as little as 3 minutes with a no-obligation cash offer.
Estimated market value
$546,600

