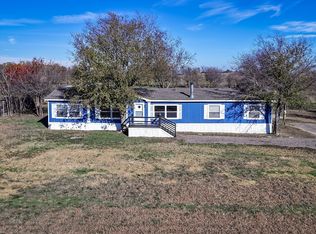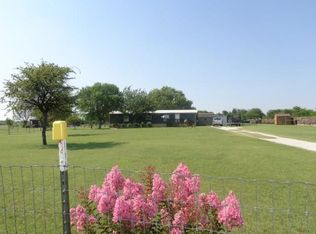Sold on 07/09/24
Price Unknown
464 Chisholm Hills Dr, Rhome, TX 76078
4beds
2,128sqft
Manufactured Home, Single Family Residence
Built in 1995
2 Acres Lot
$314,100 Zestimate®
$--/sqft
$2,068 Estimated rent
Home value
$314,100
$273,000 - $358,000
$2,068/mo
Zestimate® history
Loading...
Owner options
Explore your selling options
What's special
Embrace modern comfort and tranquility in this four-bedroom, two-bathroom doublewide mobile home resting on 2 acres of serene surroundings, just a short 15-minute drive from downtown Decatur. Newly updated with fresh paint, stylish cabinetry, and new flooring, the interior exudes a welcoming ambiance throughout. Spacious living area provides ample room for relaxation and entertainment, while large decks extend the living space outdoors, perfect for enjoying peaceful moments or hosting gatherings with loved ones. Ideal for those seeking a peaceful lifestyle with easy access to urban amenities, this home offers a perfect retreat away from the hustle and bustle of the city. Whether you're unwinding indoors or savoring the tranquility of the expansive property, this home promises a comfortable and serene living experience.
Zillow last checked: 8 hours ago
Listing updated: July 10, 2024 at 07:44am
Listed by:
Dora Andrade 0525870 (972)351-1095,
INC Realty, LLC 972-351-1095,
Jazzmin Andrade 0804307 940-577-5300,
INC Realty, LLC
Bought with:
Leanna Sellars
Keller Williams Realty
Source: NTREIS,MLS#: 20627619
Facts & features
Interior
Bedrooms & bathrooms
- Bedrooms: 4
- Bathrooms: 2
- Full bathrooms: 2
Primary bedroom
- Level: First
- Dimensions: 16 x 14
Living room
- Features: Fireplace
- Level: First
- Dimensions: 16 x 16
Heating
- Central, Electric
Cooling
- Central Air, Electric
Appliances
- Included: Dishwasher, Electric Oven, Electric Range, Vented Exhaust Fan
Features
- Decorative/Designer Lighting Fixtures, Pantry, Walk-In Closet(s)
- Flooring: Carpet, Wood
- Has basement: No
- Number of fireplaces: 1
- Fireplace features: Wood Burning
Interior area
- Total interior livable area: 2,128 sqft
Property
Parking
- Parking features: Driveway
- Has uncovered spaces: Yes
Features
- Levels: One
- Stories: 1
- Pool features: None
- Fencing: Partial
Lot
- Size: 2 Acres
- Features: Acreage
Details
- Parcel number: R1770002000
Construction
Type & style
- Home type: MobileManufactured
- Architectural style: Traditional,Mobile Home
- Property subtype: Manufactured Home, Single Family Residence
- Attached to another structure: Yes
Materials
- Wood Siding
- Roof: Composition,Shingle
Condition
- Year built: 1995
Utilities & green energy
- Sewer: Septic Tank
- Utilities for property: Septic Available
Community & neighborhood
Location
- Region: Rhome
- Subdivision: Chisholm Hills 1
Other
Other facts
- Listing terms: Cash,Conventional,VA Loan
Price history
| Date | Event | Price |
|---|---|---|
| 7/9/2024 | Sold | -- |
Source: NTREIS #20627619 Report a problem | ||
| 6/19/2024 | Pending sale | $293,000$138/sqft |
Source: NTREIS #20627619 Report a problem | ||
| 6/11/2024 | Contingent | $293,000$138/sqft |
Source: NTREIS #20627619 Report a problem | ||
| 6/9/2024 | Price change | $293,000-0.7%$138/sqft |
Source: NTREIS #20627619 Report a problem | ||
| 5/29/2024 | Listed for sale | $295,000$139/sqft |
Source: NTREIS #20627619 Report a problem | ||
Public tax history
| Year | Property taxes | Tax assessment |
|---|---|---|
| 2025 | -- | $279,175 +176.4% |
| 2024 | $1,543 +4.2% | $100,999 |
| 2023 | $1,481 | $100,999 +27.5% |
Find assessor info on the county website
Neighborhood: 76078
Nearby schools
GreatSchools rating
- 9/10Young Elementary SchoolGrades: PK-5Distance: 9.9 mi
- 5/10McCarroll Middle SchoolGrades: 6-8Distance: 10.6 mi
- 5/10Decatur High SchoolGrades: 9-12Distance: 9.3 mi
Schools provided by the listing agent
- Elementary: Young
- Middle: Mccarroll
- High: Decatur
- District: Decatur ISD
Source: NTREIS. This data may not be complete. We recommend contacting the local school district to confirm school assignments for this home.
Get a cash offer in 3 minutes
Find out how much your home could sell for in as little as 3 minutes with a no-obligation cash offer.
Estimated market value
$314,100
Get a cash offer in 3 minutes
Find out how much your home could sell for in as little as 3 minutes with a no-obligation cash offer.
Estimated market value
$314,100

