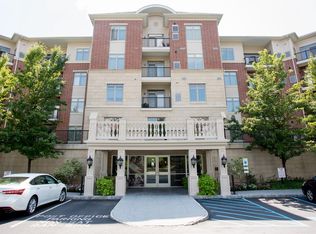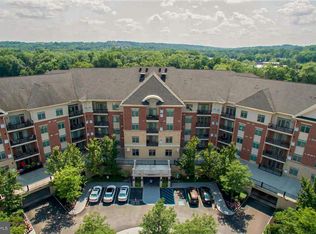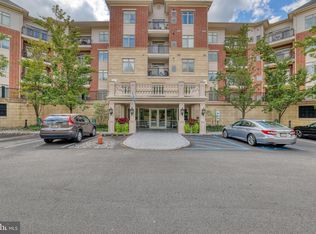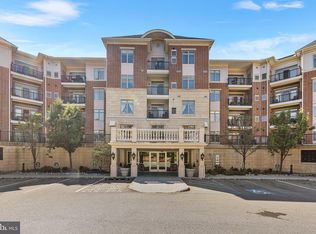Sold for $385,000 on 12/05/23
$385,000
464 Carson Ter, Huntingdon Valley, PA 19006
2beds
1,927sqft
Condominium
Built in 2011
-- sqft lot
$415,000 Zestimate®
$200/sqft
$2,793 Estimated rent
Home value
$415,000
$394,000 - $436,000
$2,793/mo
Zestimate® history
Loading...
Owner options
Explore your selling options
What's special
Welcome to 464 Carson Terrace, the luxury Lennox model located in the highly desirable Huntingdon Place. This unit is one of the largest 2 bedrooms with a den. Step into this luxurious unit and you are greeted with elegant hardwood flooring in foyer and kitchen. Professionally designed kitchen features: beautifully crafted 42" Yorktowne wall cabinets, sleek GE free standing range, refrigerator, microwave and dishwasher; granite kitchen countertops with a breakfast bar, ceramic tile backsplash and stainless steel undermount sink overlooking the large combined dining and living rooms area with direct access to the balcony. The den area is enclosed with three walls and converted to the home office. The main bedroom includes two walk-in closets, private full bath with Roman tub, separate shower, double vanity and its own balcony. The second largest bedroom has walk-in closet and easy access to the full bathroom. In the corridor, the conveniently located laundry area with washer and dryer offers additional storage space. The community features of Huntingdon Place include: 24 hour attendant, private indoor parking garage, on site state of the-art fitness center, indoor pool and spa, elevators community lounges and ample visitor parking in courtyard. This community is located within walking distance to the Bethayres train station, Pennypack walking Trails and within close proximity to many attractions in the Huntingdon Valley.
Zillow last checked: 11 hours ago
Listing updated: December 05, 2023 at 01:44pm
Listed by:
Michael Lisitsa 215-519-0033,
Elite Realty Group Unl. Inc.,
Co-Listing Agent: Anton Stassiy 215-730-1105,
Elite Realty Group Unl. Inc.
Bought with:
Julia Mignatti, RS211914L
RE/MAX Services
Source: Bright MLS,MLS#: PAMC2087652
Facts & features
Interior
Bedrooms & bathrooms
- Bedrooms: 2
- Bathrooms: 2
- Full bathrooms: 2
- Main level bathrooms: 2
- Main level bedrooms: 2
Basement
- Area: 0
Heating
- Forced Air, Natural Gas
Cooling
- Central Air, Electric
Appliances
- Included: Microwave, Dishwasher, Disposal, Oven/Range - Gas, Refrigerator, Washer, Dryer, Gas Water Heater
- Laundry: Dryer In Unit, Washer In Unit, In Unit
Features
- Dry Wall
- Flooring: Hardwood, Carpet, Ceramic Tile
- Windows: Casement, Energy Efficient
- Has basement: No
- Has fireplace: No
- Common walls with other units/homes: 2+ Common Walls
Interior area
- Total structure area: 1,927
- Total interior livable area: 1,927 sqft
- Finished area above ground: 1,927
- Finished area below ground: 0
Property
Parking
- Total spaces: 1
- Parking features: Covered, Assigned, Secured, Garage
- Garage spaces: 1
- Details: Assigned Parking, Assigned Space #: 454
Accessibility
- Accessibility features: Accessible Doors, Accessible Elevator Installed
Features
- Levels: One
- Stories: 1
- Exterior features: Extensive Hardscape, Lighting
- Pool features: Community
- Spa features: Community
Details
- Additional structures: Above Grade, Below Grade
- Parcel number: 410009898918
- Zoning: A
- Special conditions: Standard
Construction
Type & style
- Home type: Condo
- Architectural style: Traditional
- Property subtype: Condominium
- Attached to another structure: Yes
Materials
- Brick, Vinyl Siding
- Roof: Architectural Shingle
Condition
- Excellent
- New construction: No
- Year built: 2011
Details
- Builder model: The
- Builder name: Toll Brothers
Utilities & green energy
- Sewer: Public Sewer
- Water: Public
Community & neighborhood
Security
- Security features: 24 Hour Security, Desk in Lobby, Exterior Cameras
Community
- Community features: Pool
Location
- Region: Huntingdon Valley
- Subdivision: Huntingdon Place
- Municipality: LOWER MORELAND TWP
HOA & financial
HOA
- Has HOA: No
- Amenities included: Fitness Center, Indoor Pool, Elevator(s), Meeting Room, Reserved/Assigned Parking
- Services included: Common Area Maintenance, Maintenance Structure, Gas, Heat, Insurance, Maintenance Grounds, Management, Parking Fee, Pool(s), Sewer, Water, Trash, Snow Removal
- Association name: Huntingdon Place
Other fees
- Condo and coop fee: $1,075 monthly
Other
Other facts
- Listing agreement: Exclusive Right To Sell
- Listing terms: Cash,Conventional,FHA
- Ownership: Condominium
Price history
| Date | Event | Price |
|---|---|---|
| 12/5/2023 | Sold | $385,000-3.7%$200/sqft |
Source: | ||
| 11/19/2023 | Pending sale | $399,900$208/sqft |
Source: | ||
| 10/28/2023 | Listed for sale | $399,900$208/sqft |
Source: | ||
Public tax history
| Year | Property taxes | Tax assessment |
|---|---|---|
| 2024 | $8,989 | $180,000 |
| 2023 | $8,989 +6.6% | $180,000 |
| 2022 | $8,430 +2.5% | $180,000 |
Find assessor info on the county website
Neighborhood: 19006
Nearby schools
GreatSchools rating
- 8/10Pine Road El SchoolGrades: K-5Distance: 2.5 mi
- 8/10Murray Avenue SchoolGrades: 6-8Distance: 0.4 mi
- 8/10Lower Moreland High SchoolGrades: 9-12Distance: 0.7 mi
Schools provided by the listing agent
- Elementary: Pine Road
- Middle: Murray Avenue School
- High: Lower Moreland
- District: Lower Moreland Township
Source: Bright MLS. This data may not be complete. We recommend contacting the local school district to confirm school assignments for this home.

Get pre-qualified for a loan
At Zillow Home Loans, we can pre-qualify you in as little as 5 minutes with no impact to your credit score.An equal housing lender. NMLS #10287.
Sell for more on Zillow
Get a free Zillow Showcase℠ listing and you could sell for .
$415,000
2% more+ $8,300
With Zillow Showcase(estimated)
$423,300


