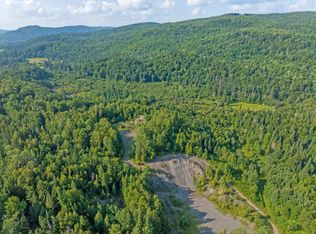So much to love about this beautiful home on a town maintained country road 1/2 way between Colebrook and Pittsburg. This split level with attached 2 car garage offers 2 bedrooms, 1 bath, newly renovated kitchen with new flooring, a nice dining area and a large living room with tons of natural light. The seller didn't stop at the kitchen for renovations. Since 2014 the home has a new metal roof, vinyl siding, vinyl windows and doors. Along with an attached carport and breezeway with tons of closet storage. Generator ready and two drilled wells on the property. The basement is a blank slate with full size windows and 1144 square feet waiting for your ideas. Outside enjoy the beautiful wooded views and there is a brook that boarders the property that runs all year long. There is a private back yard as well as additional space to enjoy. Snowmobile trail accessed by a private 1 mile trail leading you to trail 21A that connects to 128 right out your front door! Come see this great home today. Listing agents home.
This property is off market, which means it's not currently listed for sale or rent on Zillow. This may be different from what's available on other websites or public sources.
