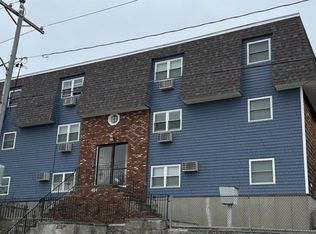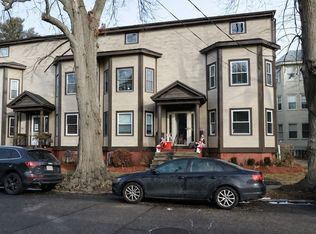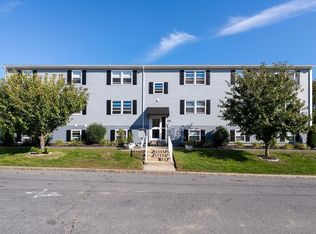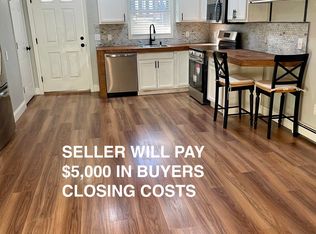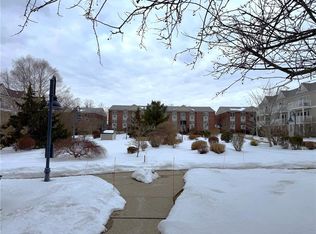Discover comfortable, modern living in this beautifully updated top-floor condo featuring 2 spacious bedrooms and 1 stylishly renovated bathroom. The open floor plan offers plenty of natural light and a seamless flow between the living, dining, and kitchen areas perfect for relaxing or entertaining. Enjoy the privacy and quiet that comes with a top-floor residence, along with the convenience of being just minutes from shopping, public transportation, and a variety of popular restaurants. Move-in ready and thoughtfully designed, this condo is the perfect blend of comfort, style, and location.
For sale
$210,000
464 Bank St APT 10, Fall River, MA 02720
2beds
729sqft
Est.:
Condominium
Built in 1970
-- sqft lot
$212,300 Zestimate®
$288/sqft
$215/mo HOA
What's special
Open floor planPlenty of natural lightBeautifully updated top-floor condo
- 39 days |
- 469 |
- 15 |
Zillow last checked: 8 hours ago
Listing updated: November 25, 2025 at 05:19am
Listed by:
Fabio Bicho 774-305-5820,
RE/MAX Vantage 774-992-0297,
Mario Bicho 774-305-5950
Source: MLS PIN,MLS#: 73456683
Tour with a local agent
Facts & features
Interior
Bedrooms & bathrooms
- Bedrooms: 2
- Bathrooms: 1
- Full bathrooms: 1
Primary bedroom
- Level: First
Bedroom 2
- Level: First
Bathroom 1
- Level: First
Dining room
- Level: First
Kitchen
- Level: First
Living room
- Level: First
Heating
- Baseboard, Natural Gas
Cooling
- Window Unit(s)
Features
- Has basement: Yes
- Has fireplace: No
Interior area
- Total structure area: 729
- Total interior livable area: 729 sqft
- Finished area above ground: 729
Property
Parking
- Total spaces: 1
- Parking features: Off Street
- Uncovered spaces: 1
Details
- Parcel number: M:0N02 B:0000 L:1210,2833077
- Zoning: N/A
Construction
Type & style
- Home type: Condo
- Property subtype: Condominium
- Attached to another structure: Yes
Materials
- Frame
- Roof: Shingle
Condition
- Year built: 1970
Utilities & green energy
- Electric: Circuit Breakers
- Sewer: Public Sewer
- Water: Public
Community & HOA
HOA
- Services included: Water, Sewer, Insurance, Snow Removal
- HOA fee: $215 monthly
Location
- Region: Fall River
Financial & listing details
- Price per square foot: $288/sqft
- Tax assessed value: $187,500
- Annual tax amount: $2,147
- Date on market: 1/21/2026
Estimated market value
$212,300
$202,000 - $223,000
$1,924/mo
Price history
Price history
| Date | Event | Price |
|---|---|---|
| 11/20/2025 | Listed for sale | $210,000+10.1%$288/sqft |
Source: MLS PIN #73456683 Report a problem | ||
| 4/29/2022 | Sold | $190,700-2.2%$262/sqft |
Source: MLS PIN #72942432 Report a problem | ||
| 2/27/2022 | Price change | $194,999-1.5%$267/sqft |
Source: MLS PIN #72942432 Report a problem | ||
| 2/18/2022 | Listed for sale | $198,000+100.2%$272/sqft |
Source: MLS PIN #72942432 Report a problem | ||
| 3/13/2020 | Sold | $98,900-9.3%$136/sqft |
Source: Public Record Report a problem | ||
| 12/26/2019 | Listed for sale | $109,000+74.4%$150/sqft |
Source: Conway - Mattapoisett #72602492 Report a problem | ||
| 8/30/2016 | Sold | $62,500-2.3%$86/sqft |
Source: Public Record Report a problem | ||
| 11/13/2009 | Sold | $64,000+6.7%$88/sqft |
Source: Public Record Report a problem | ||
| 1/29/2009 | Sold | $60,000-53.8%$82/sqft |
Source: Public Record Report a problem | ||
| 10/31/2005 | Sold | $130,000+721.1%$178/sqft |
Source: Public Record Report a problem | ||
| 5/3/1995 | Sold | $15,833-36.7%$22/sqft |
Source: Public Record Report a problem | ||
| 7/1/1991 | Sold | $25,000-54.5%$34/sqft |
Source: Public Record Report a problem | ||
| 8/7/1990 | Sold | $55,000-35.3%$75/sqft |
Source: Public Record Report a problem | ||
| 10/20/1987 | Sold | $85,000$117/sqft |
Source: Public Record Report a problem | ||
Public tax history
Public tax history
| Year | Property taxes | Tax assessment |
|---|---|---|
| 2025 | $2,147 +2.8% | $187,500 +3.2% |
| 2024 | $2,088 +37% | $181,700 +46.3% |
| 2023 | $1,524 +22% | $124,200 +25.5% |
| 2022 | $1,249 -0.1% | $99,000 +9.5% |
| 2021 | $1,250 +11.9% | $90,400 +16.9% |
| 2020 | $1,117 +10.9% | $77,300 +11.9% |
| 2019 | $1,007 +6.7% | $69,100 +7% |
| 2018 | $944 -13.5% | $64,600 -17.1% |
| 2017 | $1,091 +5.6% | $77,900 +2.8% |
| 2016 | $1,033 +4.2% | $75,800 |
| 2015 | $991 -3.5% | $75,800 -7.1% |
| 2014 | $1,027 +3.8% | $81,600 -1.6% |
| 2013 | $989 +5.3% | $82,900 -3% |
| 2012 | $939 -10.6% | $85,500 -26.4% |
| 2010 | $1,050 +12.8% | $116,200 +0.6% |
| 2009 | $931 +4.4% | $115,500 -0.7% |
| 2008 | $892 +6.1% | $116,300 -0.7% |
| 2007 | $841 | $117,100 |
Find assessor info on the county website
BuyAbility℠ payment
Est. payment
$1,482/mo
Principal & interest
$1083
HOA Fees
$215
Property taxes
$184
Climate risks
Neighborhood: Bank Street
Nearby schools
GreatSchools rating
- 8/10Stone Day SchoolGrades: 1-12Distance: 0.5 mi
- 3/10Morton Middle SchoolGrades: 6-8Distance: 1 mi
- 2/10B M C Durfee High SchoolGrades: 9-12Distance: 1.3 mi
