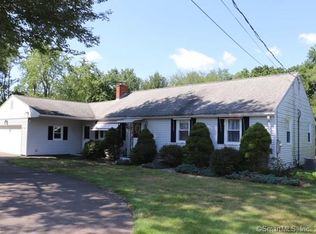Sold for $450,000 on 02/15/24
$450,000
464 Ballfall Road, Middletown, CT 06457
3beds
2,954sqft
Single Family Residence
Built in 1964
2.28 Acres Lot
$518,700 Zestimate®
$152/sqft
$3,539 Estimated rent
Home value
$518,700
$488,000 - $550,000
$3,539/mo
Zestimate® history
Loading...
Owner options
Explore your selling options
What's special
Welcome to one of Middletown's most remarkable single-level Mid Century homes. This architectural gem, drawing inspiration from the visionary Frank Lloyd Wright, stands as a testament to the timeless style of the 1960s, a stark departure from today's ubiquitous cookie-cutter residences. This contemporary ranch home boasts angular rooms that lend it an unmistakable character. Handcrafted Italian lighting fixtures grace its interior, illuminating an open and spacious floor plan. Glass doors seamlessly connect the indoors with the outdoors, unveiling breathtaking vistas of the Connecticut River Valley and the iconic Arrigoni Bridge. In the lower level, you'll discover an additional 1,250 square feet of living space, featuring a wine room that's perfect for connoisseurs and a bar area adorned with a captivating mural by artist Constance Depler. The third bedroom, complete with a full bath, also in the lower level, offers privacy and comfort. But that's not all; the lower level presents an unexpected delight in the form of an indoor pool, ensuring year-round recreation and relaxation. It doesn't stop there – a convenient walk-out basement and a dedicated workout area cater to a variety of needs. Outside, the property shines with a private garden area, multi-level decks for entertaining, and raised planting beds for gardening enthusiasts. This home is a genuine Mid Century masterpiece, offering a distinctive living experience that's truly unparalleled in today's market.
Zillow last checked: 8 hours ago
Listing updated: July 09, 2024 at 08:19pm
Listed by:
Ellen E. Paklos 860-324-9959,
William Raveis Real Estate 860-344-1658,
Co-Listing Agent: Debbie Huscher 860-918-4580,
William Raveis Real Estate
Bought with:
Ellen E. Paklos, RES.0768479
William Raveis Real Estate
Source: Smart MLS,MLS#: 170607671
Facts & features
Interior
Bedrooms & bathrooms
- Bedrooms: 3
- Bathrooms: 3
- Full bathrooms: 3
Primary bedroom
- Features: Ceiling Fan(s), Full Bath
- Level: Main
- Area: 288 Square Feet
- Dimensions: 16 x 18
Bedroom
- Features: Ceiling Fan(s)
- Level: Main
- Area: 192 Square Feet
- Dimensions: 12 x 16
Bedroom
- Level: Lower
- Area: 180 Square Feet
- Dimensions: 12 x 15
Dining room
- Level: Main
- Area: 156 Square Feet
- Dimensions: 12 x 13
Kitchen
- Features: Tile Floor
- Level: Main
- Area: 182 Square Feet
- Dimensions: 13 x 14
Living room
- Features: Fireplace
- Level: Main
- Area: 384 Square Feet
- Dimensions: 16 x 24
Heating
- Forced Air, Oil
Cooling
- Ceiling Fan(s)
Appliances
- Included: Oven/Range, Microwave, Range Hood, Refrigerator, Dishwasher, Disposal, Washer, Dryer, Electric Water Heater
- Laundry: Main Level
Features
- Wired for Data, Open Floorplan
- Basement: Full,Finished
- Attic: Storage
- Number of fireplaces: 1
Interior area
- Total structure area: 2,954
- Total interior livable area: 2,954 sqft
- Finished area above ground: 1,704
- Finished area below ground: 1,250
Property
Parking
- Total spaces: 2
- Parking features: Attached, Garage Door Opener, Paved
- Attached garage spaces: 2
- Has uncovered spaces: Yes
Features
- Patio & porch: Deck
- Exterior features: Garden, Lighting
- Has private pool: Yes
- Pool features: Indoor
- Has view: Yes
- View description: City, Water
- Has water view: Yes
- Water view: Water
Lot
- Size: 2.28 Acres
- Features: Few Trees, Rolling Slope
Details
- Parcel number: 1004389
- Zoning: R-15
Construction
Type & style
- Home type: SingleFamily
- Architectural style: Contemporary,Ranch
- Property subtype: Single Family Residence
Materials
- Vinyl Siding
- Foundation: Concrete Perimeter
- Roof: Asphalt
Condition
- New construction: No
- Year built: 1964
Utilities & green energy
- Sewer: Public Sewer
- Water: Public
Community & neighborhood
Community
- Community features: Library, Medical Facilities, Near Public Transport
Location
- Region: Middletown
- Subdivision: Westfield
Price history
| Date | Event | Price |
|---|---|---|
| 2/15/2024 | Sold | $450,000-4.2%$152/sqft |
Source: | ||
| 12/27/2023 | Pending sale | $469,900$159/sqft |
Source: | ||
| 11/4/2023 | Listed for sale | $469,900+74%$159/sqft |
Source: | ||
| 6/28/2018 | Sold | $270,000-1.8%$91/sqft |
Source: | ||
| 4/26/2018 | Pending sale | $274,900$93/sqft |
Source: Berkshire Hathaway HomeServices New England Properties #170070144 | ||
Public tax history
| Year | Property taxes | Tax assessment |
|---|---|---|
| 2025 | $9,347 +5.5% | $277,480 |
| 2024 | $8,863 +6.3% | $277,480 |
| 2023 | $8,337 +12.3% | $277,480 +40.3% |
Find assessor info on the county website
Neighborhood: 06457
Nearby schools
GreatSchools rating
- 6/10Moody SchoolGrades: K-5Distance: 0.6 mi
- NAKeigwin Middle SchoolGrades: 6Distance: 1.8 mi
- 4/10Middletown High SchoolGrades: 9-12Distance: 1.6 mi
Schools provided by the listing agent
- High: Middletown
Source: Smart MLS. This data may not be complete. We recommend contacting the local school district to confirm school assignments for this home.

Get pre-qualified for a loan
At Zillow Home Loans, we can pre-qualify you in as little as 5 minutes with no impact to your credit score.An equal housing lender. NMLS #10287.
Sell for more on Zillow
Get a free Zillow Showcase℠ listing and you could sell for .
$518,700
2% more+ $10,374
With Zillow Showcase(estimated)
$529,074