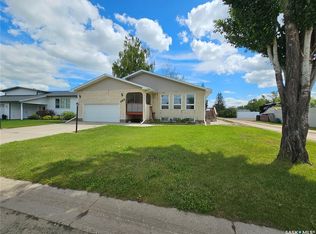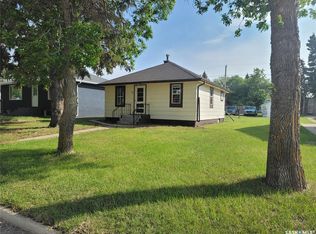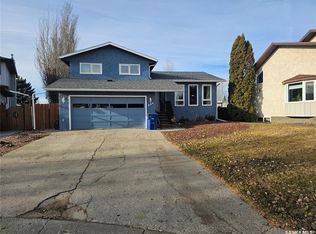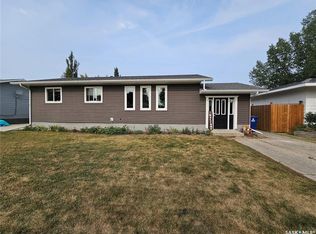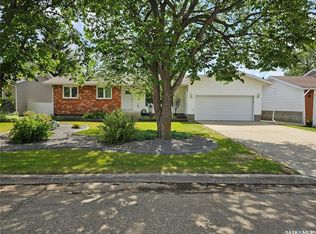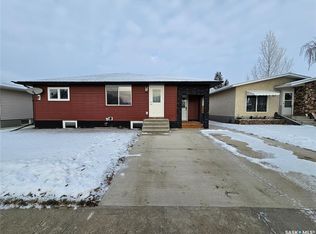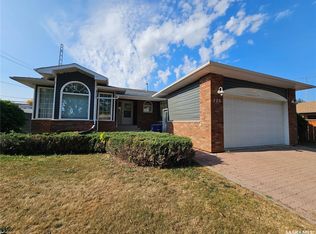This beautifully updated home offers open-concept living at its finest, perfectly positioned on a quiet corner lot with direct access to the park. Extensively renovated in 2021, it blends modern style with solid construction, making it a truly move-in-ready gem. Inside, natural light pours through the bi-level layout, showcasing a stunning kitchen with a massive eat-in island topped with quartz countertops, two-tone designer cabinetry in soft greys, and sleek stainless steel appliances. The elegant design continues with a striking black floor-to-ceiling fireplace and custom wood-wrapped metal railings, all set against fresh grey and white finishes for a sophisticated contrast. Offering 4 bedrooms (2 up, 2 down) and 2 full bathrooms, this home is ideal for growing families or those looking to downsize without compromising on space. Key Updates Include, Furnace (2020), Central Air Conditioning (2015), Reverse Osmosis Drinking Water System (2018), Water Heater (2016), Central Vac (2010), Kitchen Appliances (2021, except fridge – 2012), Windows (1996, double-pane vinyl), Clay Tile Roof (~15 years ago), Hardie Board Siding (installed with roof), With modern finishes, thoughtful updates, and a fantastic location, this home is the perfect blend of style, comfort, and convenience. Come see it in person — it’s even better than the photos!
Active
C$355,000
464 5th AVENUE W, Unity, SK S0K 4L0
4beds
2baths
1,218sqft
Single Family Residence
Built in 1980
8,398.37 Square Feet Lot
$-- Zestimate®
C$291/sqft
C$-- HOA
What's special
- 118 days |
- 5 |
- 0 |
Zillow last checked: 8 hours ago
Listing updated: August 21, 2025 at 04:09am
Listed by:
Hollie A Robertson,
Oak & Stone Real Estate Unity
Source: Saskatchewan REALTORS® Association,MLS®#: SK016180Originating MLS®#: Saskatchewan REALTORS® Association
Facts & features
Interior
Bedrooms & bathrooms
- Bedrooms: 4
- Bathrooms: 2
Kitchen
- Description: Number of Kitchens: 1
Heating
- Forced Air, Natural Gas, Furnace Owned
Cooling
- Central Air
Appliances
- Included: Water Heater, Gas Water Heater, Water Softener, Refrigerator, Stove, Washer, Dryer, Dishwasher Built In, Exhaust Fan, Microwave, Reverse Osmosis System
Features
- Floating Shelves, Central Vac Attached, Central Vac Attachments, Vac Power Nozzle
- Windows: Window Treatments
- Basement: Full,Finished,Sump Pump,Walls Indeterminable
- Number of fireplaces: 1
- Fireplace features: Electric
Interior area
- Total structure area: 1,218
- Total interior livable area: 1,218 sqft
Property
Parking
- Total spaces: 4
- Parking features: 1 Car Attached, Parking Spaces, Garage Door Opnr/Control(S), Heated Garage, Concrete Driveway, Double Driveway
- Attached garage spaces: 1
- Has uncovered spaces: Yes
- Details: Parking Size: 26.0x20.0
Features
- Levels: Bi-Level
- Patio & porch: Deck
- Exterior features: Lawn Back, Lawn Front, Natural Gas Bbq Hookup
- Has spa: Yes
- Spa features: Hot Tub
- Fencing: Fenced
- Frontage length: 60.00
Lot
- Size: 8,398.37 Square Feet
- Dimensions: 140
- Features: Corner Lot, Rectangular Lot, Trees/Shrubs, Underground Sprinkler
Details
- Additional structures: Shed(s)
- Other equipment: Satellite Dish, Air Exchanger
Construction
Type & style
- Home type: SingleFamily
- Property subtype: Single Family Residence
Materials
- Wood Frame, Composite Siding
- Roof: Tile,Other
Condition
- Year built: 1980
Community & HOA
Location
- Region: Unity
Financial & listing details
- Price per square foot: C$291/sqft
- Annual tax amount: C$3,044
- Date on market: 8/21/2025
- Ownership: Freehold
Hollie A Robertson
(306) 210-0033
By pressing Contact Agent, you agree that the real estate professional identified above may call/text you about your search, which may involve use of automated means and pre-recorded/artificial voices. You don't need to consent as a condition of buying any property, goods, or services. Message/data rates may apply. You also agree to our Terms of Use. Zillow does not endorse any real estate professionals. We may share information about your recent and future site activity with your agent to help them understand what you're looking for in a home.
Price history
Price history
| Date | Event | Price |
|---|---|---|
| 8/21/2025 | Listed for sale | C$355,000C$291/sqft |
Source: Saskatchewan REALTORS® Association #SK016180 Report a problem | ||
Public tax history
Public tax history
Tax history is unavailable.Climate risks
Neighborhood: S0K
Nearby schools
GreatSchools rating
No schools nearby
We couldn't find any schools near this home.
- Loading
