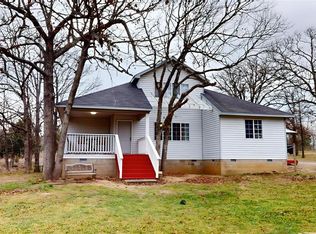Large open split bedroom plan with many updates secluded in the woods. Wildlife visit frequently including deer, rabbits, and squirrels. Kitchen with all appliances+washer/dryer staying. New kitchen/bathroom flooring. Den with fireplace makeover to match new kitchen back splash. Large living room with new ceiling fans. Full master bath and small master walk in closet. Upstairs game room with large windows, new matching ceiling fan, and full sized doors for attic access. New roof, fenced dog yard, light fixtures, and paint. Large windows with a lot of natural light. Storage building and cabin w/electricity and covered area for lawn equipment/toys. Partial tree house and concrete pad for picnic area. Two fire pits. Trails through back of property. Low utilities. Mannford schools. Bus picks up at end of driveway. Nice neighbors. For sale by owner. Price lowered to account for cosmetic repairs such as paint touch-ups and trimming left to be completed. All available supplies to be left for buyer. Sheetrock cracks inspected by two independent foundation companies and determined to be normal settling. A/C serviced and recharged recently. Will show interested buyers by appointment. Requires reasonable notice. Home is occupied.
This property is off market, which means it's not currently listed for sale or rent on Zillow. This may be different from what's available on other websites or public sources.

