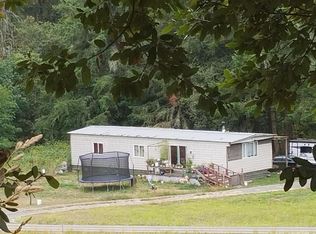GREAT VALUE WITH THIS HOME WITH 4 BEDROOMS, LIBRARY ROOM LIVING ROOM ENTRY AREA, AND BONUS BUILDING, MUCH VALUE WITH THIS PROPERTY MUST SEE IT SOON.
This property is off market, which means it's not currently listed for sale or rent on Zillow. This may be different from what's available on other websites or public sources.

