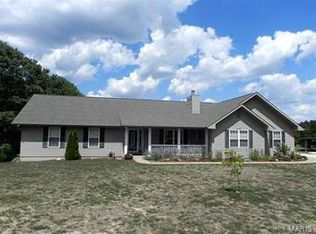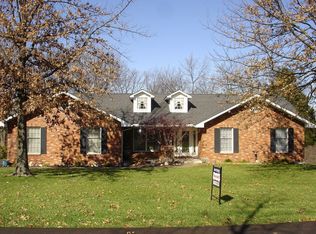Closed
Listing Provided by:
David Voges 314-973-0719,
Berkshire Hathaway HomeServices Advantage,
Margot Vishion 314-973-1272,
Berkshire Hathaway HomeServices Advantage
Bought with: Nettwork Global
Price Unknown
4639 W Rock Creek Rd, High Ridge, MO 63049
4beds
3,037sqft
Single Family Residence
Built in 2005
18.02 Acres Lot
$785,700 Zestimate®
$--/sqft
$2,889 Estimated rent
Home value
$785,700
$731,000 - $841,000
$2,889/mo
Zestimate® history
Loading...
Owner options
Explore your selling options
What's special
New Price!! Rare opportunity so close to St. Louis!! This very special property features a beautifully updated 4 bedroom, 3 full-bath home on 18 gorgeous acres with an additional building with horse stalls and storage. The main house has a beautiful living room with hardwood floors and a fireplace that opens to the dining room. The dining room has awesome views of the property and opens to the updated kitchen. The kitchen features solid wood cabinetry, black granite counter tops and stainless-steel appliances. There are 3 bedrooms and 2 full bathrooms on the main floor, including the primary suite that has an updated full bath and walk-in closet. The LL provides even more living space with a family room,4th bedroom and 3rd full bathroom. All of this plus oversized attached garage 28 feet deep with work area. Out building features separate 40X30 pole barn with 100 amp service, & access from either end. Many fruit trees & spectacular views. Seller can close now, fall or Christmas!! Additional Rooms: Sun Room
Zillow last checked: 8 hours ago
Listing updated: April 28, 2025 at 05:23pm
Listing Provided by:
David Voges 314-973-0719,
Berkshire Hathaway HomeServices Advantage,
Margot Vishion 314-973-1272,
Berkshire Hathaway HomeServices Advantage
Bought with:
Mike B Nettemeyer, 2014037595
Nettwork Global
Source: MARIS,MLS#: 23006558 Originating MLS: St. Louis Association of REALTORS
Originating MLS: St. Louis Association of REALTORS
Facts & features
Interior
Bedrooms & bathrooms
- Bedrooms: 4
- Bathrooms: 3
- Full bathrooms: 3
- Main level bathrooms: 2
- Main level bedrooms: 3
Primary bedroom
- Level: Main
- Area: 225
- Dimensions: 15x15
Bedroom
- Level: Main
- Area: 143
- Dimensions: 13x11
Bedroom
- Level: Main
- Area: 144
- Dimensions: 12x12
Bedroom
- Level: Lower
- Area: 168
- Dimensions: 14x12
Dining room
- Level: Main
- Area: 168
- Dimensions: 14x12
Family room
- Level: Lower
- Area: 300
- Dimensions: 20x15
Great room
- Level: Main
- Area: 460
- Dimensions: 23x20
Kitchen
- Level: Main
- Area: 120
- Dimensions: 12x10
Laundry
- Level: Main
- Area: 64
- Dimensions: 8x8
Heating
- Forced Air, Electric
Cooling
- Ceiling Fan(s), Central Air, Electric
Appliances
- Included: Dishwasher, Disposal, Microwave, Electric Range, Electric Oven, Electric Water Heater
- Laundry: Main Level
Features
- Tub, Workshop/Hobby Area, Separate Dining, Breakfast Bar, Custom Cabinetry, Pantry, Open Floorplan, Walk-In Closet(s)
- Flooring: Carpet, Hardwood
- Doors: Panel Door(s)
- Windows: Bay Window(s), Insulated Windows, Storm Window(s), Tilt-In Windows, Window Treatments
- Basement: Full,Concrete,Walk-Out Access
- Number of fireplaces: 2
- Fireplace features: Basement, Great Room, Free Standing, Wood Burning
Interior area
- Total structure area: 3,037
- Total interior livable area: 3,037 sqft
- Finished area above ground: 2,037
- Finished area below ground: 1,000
Property
Parking
- Total spaces: 2
- Parking features: Attached, Garage, Garage Door Opener, Oversized, Off Street, Storage, Workshop in Garage
- Attached garage spaces: 2
Features
- Levels: One
- Patio & porch: Patio, Screened
Lot
- Size: 18.02 Acres
- Dimensions: 78 x 1282 x 710 x 949
- Features: Adjoins Wooded Area, Suitable for Horses, Level, Wooded
Details
- Additional structures: Pole Barn(s)
- Parcel number: 029.030.00001022.05
- Special conditions: Standard
- Horses can be raised: Yes
Construction
Type & style
- Home type: SingleFamily
- Architectural style: Traditional,Ranch
- Property subtype: Single Family Residence
Materials
- Frame, Vinyl Siding
Condition
- Year built: 2005
Utilities & green energy
- Sewer: Aerobic Septic, Septic Tank
- Water: Well
Community & neighborhood
Location
- Region: High Ridge
- Subdivision: Jefferson County
Other
Other facts
- Listing terms: Cash,Conventional
- Ownership: Private
Price history
| Date | Event | Price |
|---|---|---|
| 3/6/2024 | Listing removed | -- |
Source: BHHS broker feed Report a problem | ||
| 8/4/2023 | Sold | -- |
Source: | ||
| 7/12/2023 | Pending sale | $850,000$280/sqft |
Source: BHHS broker feed #23006558 Report a problem | ||
| 7/12/2023 | Contingent | $850,000$280/sqft |
Source: | ||
| 7/7/2023 | Pending sale | $850,000$280/sqft |
Source: | ||
Public tax history
| Year | Property taxes | Tax assessment |
|---|---|---|
| 2025 | $3,398 +5.3% | $48,400 +7.6% |
| 2024 | $3,227 +0.2% | $45,000 |
| 2023 | $3,221 +13.7% | $45,000 +13.6% |
Find assessor info on the county website
Neighborhood: 63049
Nearby schools
GreatSchools rating
- 9/10Meramec Heights Elementary SchoolGrades: K-5Distance: 3.9 mi
- 8/10Ridgewood Middle SchoolGrades: 6-8Distance: 4.9 mi
- 5/10Fox Sr. High SchoolGrades: 9-12Distance: 7.5 mi
Schools provided by the listing agent
- Elementary: Meramec Heights Elem.
- Middle: Ridgewood Middle
- High: Fox Sr. High
Source: MARIS. This data may not be complete. We recommend contacting the local school district to confirm school assignments for this home.
Get a cash offer in 3 minutes
Find out how much your home could sell for in as little as 3 minutes with a no-obligation cash offer.
Estimated market value$785,700
Get a cash offer in 3 minutes
Find out how much your home could sell for in as little as 3 minutes with a no-obligation cash offer.
Estimated market value
$785,700

