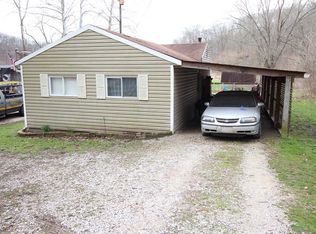Sold
$30,000
4639 Upper Patton Park Rd, Martinsville, IN 46151
2beds
725sqft
Residential, Single Family Residence
Built in 1950
0.33 Acres Lot
$52,100 Zestimate®
$41/sqft
$1,129 Estimated rent
Home value
$52,100
$39,000 - $70,000
$1,129/mo
Zestimate® history
Loading...
Owner options
Explore your selling options
What's special
Don't miss your chance to flip or rehab this 2 bedroom home that backs up to a small canal of Patton Park Lake. This home sits on 1/3 acre so there is opportunity to rehab the current home, bulldoze the home and build a brand new one, or use the current home for storage and build another small home on the lot. Imagine walking out your back door and taking a kayak down the canal to Patton Park Lake to enjoy the day on the water. The home was used as a rental for years and would make a great investment opportunity for a rental or flip or a great 2nd home for a weekend getaway!
Zillow last checked: 8 hours ago
Listing updated: July 31, 2023 at 12:15pm
Listing Provided by:
Jessica Carl Roof 317-319-4497,
CENTURY 21 Scheetz
Bought with:
Whitney Christy
Trahan Realty Group
Source: MIBOR as distributed by MLS GRID,MLS#: 21925215
Facts & features
Interior
Bedrooms & bathrooms
- Bedrooms: 2
- Bathrooms: 1
- Full bathrooms: 1
- Main level bathrooms: 1
- Main level bedrooms: 2
Primary bedroom
- Features: Other
- Level: Main
- Area: 100 Square Feet
- Dimensions: 10x10
Bedroom 2
- Features: Other
- Level: Main
- Area: 81 Square Feet
- Dimensions: 9x9
Kitchen
- Features: Other
- Level: Main
- Area: 108 Square Feet
- Dimensions: 12x9
Living room
- Features: Other
- Level: Main
- Area: 154 Square Feet
- Dimensions: 14x11
Heating
- Baseboard, Wood Stove
Cooling
- Window Unit(s)
Appliances
- Included: None, Electric Water Heater
- Laundry: Main Level
Features
- Eat-in Kitchen
- Windows: Wood Work Painted
- Has basement: No
Interior area
- Total structure area: 725
- Total interior livable area: 725 sqft
- Finished area below ground: 0
Property
Parking
- Parking features: None
Features
- Levels: One
- Stories: 1
- Patio & porch: Porch
Lot
- Size: 0.33 Acres
Details
- Parcel number: 550803380025000010
Construction
Type & style
- Home type: SingleFamily
- Architectural style: Ranch
- Property subtype: Residential, Single Family Residence
Materials
- Block
- Foundation: Block
Condition
- New construction: No
- Year built: 1950
Utilities & green energy
- Water: Municipal/City
Community & neighborhood
Location
- Region: Martinsville
- Subdivision: Claude W Moores
HOA & financial
HOA
- Has HOA: Yes
- HOA fee: $250 annually
- Services included: Association Home Owners, Clubhouse
- Association phone: 317-625-0301
Price history
| Date | Event | Price |
|---|---|---|
| 7/31/2023 | Sold | $30,000-40%$41/sqft |
Source: | ||
| 7/5/2023 | Pending sale | $50,000$69/sqft |
Source: | ||
| 6/13/2023 | Listed for sale | $50,000+118.3%$69/sqft |
Source: | ||
| 11/9/2021 | Listing removed | -- |
Source: | ||
| 9/28/2021 | Price change | $22,900-8%$32/sqft |
Source: | ||
Public tax history
| Year | Property taxes | Tax assessment |
|---|---|---|
| 2024 | $628 +9.1% | $39,000 -26.7% |
| 2023 | $576 +37.9% | $53,200 +9.2% |
| 2022 | $417 -1.9% | $48,700 +33.1% |
Find assessor info on the county website
Neighborhood: 46151
Nearby schools
GreatSchools rating
- 4/10Monrovia Elementary SchoolGrades: PK-5Distance: 5.3 mi
- 4/10Monrovia Middle SchoolGrades: 6-8Distance: 5.5 mi
- 3/10Monrovia High SchoolGrades: 9-12Distance: 5.5 mi
Get a cash offer in 3 minutes
Find out how much your home could sell for in as little as 3 minutes with a no-obligation cash offer.
Estimated market value$52,100
Get a cash offer in 3 minutes
Find out how much your home could sell for in as little as 3 minutes with a no-obligation cash offer.
Estimated market value
$52,100
