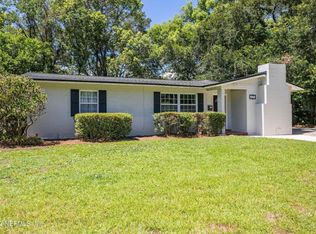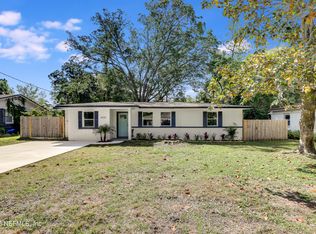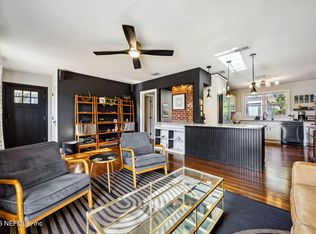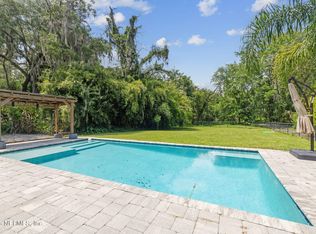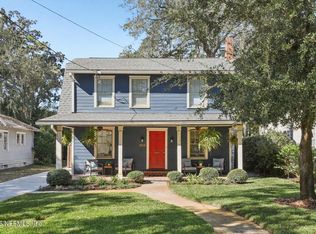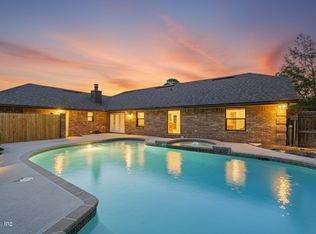Welcome to this fully renovated 3-bedroom, 2.5-bath home located in the heart of Jacksonville. Thoughtfully updated from top to bottom, this residence offers modern finishes, stylish upgrades, and a functional layout designed for comfortable living.
The spacious interior features a bright and open living area, a stunningly updated kitchen with white cabinetry, quartz countertops, and stainless-steel appliances—perfect for entertaining or everyday living. The primary suite includes a private en-suite bathroom, while two additional bedrooms provide ample space for family or guests. A separate home office/flex space and a convenient half bath add extra functionality for visitors.
New flooring, updated bathrooms, modern fixtures, and neutral finishes throughout make this home truly move-in ready. Conveniently located near shopping, dining, schools, and major roadways, this home combines comfort, style, and accessibility.
Come see all this beautifully updated home has to offer.
Active
$575,000
4639 TANBARK Road, Jacksonville, FL 32210
3beds
1,990sqft
Est.:
Single Family Residence
Built in 1952
7,840.8 Square Feet Lot
$553,800 Zestimate®
$289/sqft
$-- HOA
What's special
Modern fixturesModern finishesStylish upgradesStunningly updated kitchenQuartz countertopsSpacious interiorConvenient half bath
- 13 days |
- 1,250 |
- 19 |
Zillow last checked: 8 hours ago
Listing updated: 15 hours ago
Listed by:
AMY L BARROW 904-699-1310,
TRADITIONS REALTY LLC 904-683-5230
Source: realMLS,MLS#: 2124730
Tour with a local agent
Facts & features
Interior
Bedrooms & bathrooms
- Bedrooms: 3
- Bathrooms: 3
- Full bathrooms: 2
- 1/2 bathrooms: 1
Heating
- Central, Electric
Cooling
- Central Air
Appliances
- Included: Dishwasher, Electric Range, Electric Water Heater, Microwave, Refrigerator
- Laundry: Electric Dryer Hookup, In Unit, Washer Hookup
Features
- Breakfast Bar, Ceiling Fan(s), Eat-in Kitchen, Entrance Foyer, Kitchen Island, Open Floorplan, Primary Bathroom - Shower No Tub
- Flooring: Tile, Vinyl
Interior area
- Total interior livable area: 1,990 sqft
Property
Parking
- Parking features: Additional Parking, Off Street
Features
- Stories: 1
- Patio & porch: Deck, Rear Porch
- Fencing: Back Yard,Wood
Lot
- Size: 7,840.8 Square Feet
Details
- Additional structures: Shed(s)
- Parcel number: 1012470000
- Zoning description: Residential
Construction
Type & style
- Home type: SingleFamily
- Architectural style: Ranch,Traditional
- Property subtype: Single Family Residence
Materials
- Block, Concrete
- Roof: Shingle
Condition
- Updated/Remodeled
- New construction: No
- Year built: 1952
Utilities & green energy
- Sewer: Septic Tank
- Water: Public
- Utilities for property: Cable Available, Electricity Available, Electricity Connected, Sewer Not Available, Water Available, Water Connected
Community & HOA
Community
- Security: Smoke Detector(s)
- Subdivision: Westfield
HOA
- Has HOA: No
Location
- Region: Jacksonville
Financial & listing details
- Price per square foot: $289/sqft
- Tax assessed value: $254,446
- Annual tax amount: $1,603
- Date on market: 1/12/2026
- Listing terms: Cash,Conventional,FHA,VA Loan
- Road surface type: Asphalt
Estimated market value
$553,800
$526,000 - $581,000
$2,439/mo
Price history
Price history
| Date | Event | Price |
|---|---|---|
| 1/12/2026 | Listed for sale | $575,000+82.5%$289/sqft |
Source: | ||
| 6/17/2025 | Sold | $315,000-10%$158/sqft |
Source: | ||
| 5/11/2025 | Pending sale | $350,000$176/sqft |
Source: | ||
| 4/23/2025 | Listed for sale | $350,000+152%$176/sqft |
Source: | ||
| 12/19/2002 | Sold | $138,900-78.3%$70/sqft |
Source: Public Record Report a problem | ||
Public tax history
Public tax history
| Year | Property taxes | Tax assessment |
|---|---|---|
| 2024 | $1,391 +3.6% | $107,152 +3% |
| 2023 | $1,343 +10.3% | $104,032 +3% |
| 2022 | $1,217 +1.6% | $101,002 +3% |
Find assessor info on the county website
BuyAbility℠ payment
Est. payment
$3,813/mo
Principal & interest
$2754
Property taxes
$858
Home insurance
$201
Climate risks
Neighborhood: Ortega Forest
Nearby schools
GreatSchools rating
- 9/10John Stockton Elementary SchoolGrades: K-5Distance: 0.3 mi
- 4/10Lake Shore Middle SchoolGrades: 6-8Distance: 1.2 mi
- 2/10Robert E. Lee High SchoolGrades: 9-12Distance: 3.1 mi
Schools provided by the listing agent
- Elementary: John Stockton
- Middle: Lake Shore
- High: Riverside
Source: realMLS. This data may not be complete. We recommend contacting the local school district to confirm school assignments for this home.
