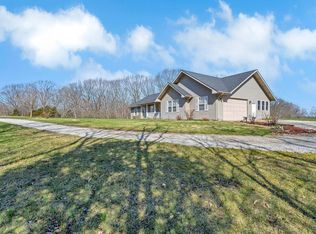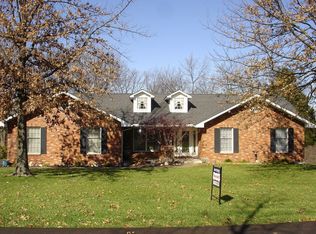Seven year young ranch on 18.02 acres of secluded paradise. Enjoy the serene setting from the front porch or screened in back porch. The open floor plan features a large greatroom w/wood burning fireplace open to dining area and kitchen all w/hardwood flooring. The Master bedroom has a walkin closet & full bath. Two more bdrms, full bath & laundry area are on the main floor along w/a huge (19x12) screened porch. Full basement ready to finish w/full bath, free standing wood burning stove & walk-out. Oversize (28 ft deep) 2 car side entry garage w/work area, storage, 8th doors, leaf guards on house & barn gutters. 400 amp service at house, private well, water softener, furnace humidifier & 6 panel doors throughout are just a few of the upgrades. A separate 40x30 pole barn w/concrete floor, 100 amp service, garage doors front & rear along w/service door. House sits in middle of property w/lots of privacy & huge meadow at front & rear extending to woods at perimeter. Ten G Listing. Additional Rooms: Sun Room
This property is off market, which means it's not currently listed for sale or rent on Zillow. This may be different from what's available on other websites or public sources.

