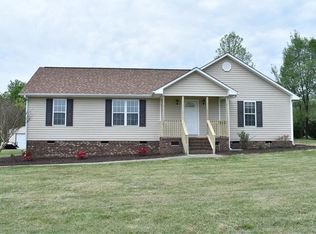Sold for $600,000
$600,000
4639 Reid Rd, Elon College, NC 27244
3beds
3,043sqft
Stick/Site Built, Residential, Single Family Residence
Built in 1997
6.5 Acres Lot
$610,400 Zestimate®
$--/sqft
$2,578 Estimated rent
Home value
$610,400
$568,000 - $659,000
$2,578/mo
Zestimate® history
Loading...
Owner options
Explore your selling options
What's special
ALL NEW INTERIOR PAINT!! NEW ROOF & GUTTERS (2025) Discover a great home in the Western Alamance school district. This home features 4 wonderful & spacious bedrooms(septic percs 3 bedrooms), including a main floor primary suite, complemented by 2 full bathrooms and 2 half bathrooms. The interior provides great space for entertaining, with a versatile bonus room above the garage, ideal for a 5th bedroom or a recreation space. Spanning an impressive 3,044 sqft of living space, alongside 1,570 sqft of unfinished basement awaiting your personal touch, the possibilities for customization are boundless. Set on a breathtaking 6.5 acres, a screened-in porch that offers serene views of an in-ground pool, an inviting above-ground hot tub, and an outdoor patio. The property is further enhanced by a pool utility house with a half bath for guests and a refreshing outdoor shower.
Zillow last checked: 8 hours ago
Listing updated: July 11, 2025 at 08:22am
Listed by:
Kenzie Vance 336-260-5228,
eXp Realty
Bought with:
Brian Scott Hines, 210827
4085 Realty Inc
Source: Triad MLS,MLS#: 1170077 Originating MLS: Greensboro
Originating MLS: Greensboro
Facts & features
Interior
Bedrooms & bathrooms
- Bedrooms: 3
- Bathrooms: 4
- Full bathrooms: 2
- 1/2 bathrooms: 2
- Main level bathrooms: 2
Primary bedroom
- Level: Main
- Dimensions: 13 x 19.42
Bedroom 2
- Level: Second
- Dimensions: 14.58 x 10.5
Bedroom 3
- Level: Second
- Dimensions: 13.75 x 14.25
Bedroom 4
- Level: Second
- Dimensions: 12.5 x 12.92
Bonus room
- Level: Second
- Dimensions: 16.25 x 16.75
Breakfast
- Level: Main
- Dimensions: 11.42 x 7.92
Dining room
- Level: Main
- Dimensions: 13.75 x 12.58
Enclosed porch
- Level: Main
- Dimensions: 22.67 x 12
Kitchen
- Level: Main
- Dimensions: 13.75 x 12.33
Laundry
- Level: Main
- Dimensions: 9.5 x 7.67
Living room
- Level: Main
- Dimensions: 13.67 x 15.33
Heating
- Heat Pump, Propane
Cooling
- Central Air
Appliances
- Included: Oven, Microwave, Dishwasher, Gas Cooktop, Gas Water Heater
- Laundry: Dryer Connection, Main Level, Washer Hookup
Features
- Ceiling Fan(s), Soaking Tub, Kitchen Island, Separate Shower, Vaulted Ceiling(s)
- Flooring: Carpet, Tile, Wood
- Basement: Unfinished, Basement
- Attic: Partially Floored
- Number of fireplaces: 1
- Fireplace features: Gas Log, Living Room
Interior area
- Total structure area: 4,613
- Total interior livable area: 3,043 sqft
- Finished area above ground: 3,043
Property
Parking
- Total spaces: 3
- Parking features: Carport, Garage, Paved, Garage Door Opener, Attached, Detached Carport
- Attached garage spaces: 3
- Has carport: Yes
Features
- Levels: Two
- Stories: 2
- Patio & porch: Porch
- Exterior features: Garden
- Pool features: In Ground
Lot
- Size: 6.50 Acres
- Features: Partially Wooded
- Residential vegetation: Partially Wooded
Details
- Additional structures: Storage
- Parcel number: 155829
- Zoning: R
- Special conditions: Owner Sale
Construction
Type & style
- Home type: SingleFamily
- Architectural style: Traditional
- Property subtype: Stick/Site Built, Residential, Single Family Residence
Materials
- Brick
Condition
- Year built: 1997
Utilities & green energy
- Sewer: Septic Tank
- Water: Well
Community & neighborhood
Location
- Region: Elon College
Other
Other facts
- Listing agreement: Exclusive Right To Sell
- Listing terms: Cash,Conventional,FHA,USDA Loan,VA Loan
Price history
| Date | Event | Price |
|---|---|---|
| 7/11/2025 | Sold | $600,000-2.4% |
Source: | ||
| 6/14/2025 | Pending sale | $615,000 |
Source: | ||
| 6/4/2025 | Price change | $615,000-4.7% |
Source: | ||
| 4/11/2025 | Price change | $645,000-0.8% |
Source: | ||
| 3/24/2025 | Price change | $650,000-2.3% |
Source: | ||
Public tax history
| Year | Property taxes | Tax assessment |
|---|---|---|
| 2024 | $3,361 +7% | $590,671 |
| 2023 | $3,142 +29% | $590,671 +91.5% |
| 2022 | $2,437 -1.3% | $308,425 |
Find assessor info on the county website
Neighborhood: 27244
Nearby schools
GreatSchools rating
- 8/10Altamahaw Ossipee ElementaryGrades: K-5Distance: 3.5 mi
- 6/10Western MiddleGrades: 6-8Distance: 4.7 mi
- 7/10Western Alamance HighGrades: 9-12Distance: 5.3 mi
Schools provided by the listing agent
- Elementary: Altamahaw-Ossipee
- Middle: Western
- High: Western
Source: Triad MLS. This data may not be complete. We recommend contacting the local school district to confirm school assignments for this home.
Get a cash offer in 3 minutes
Find out how much your home could sell for in as little as 3 minutes with a no-obligation cash offer.
Estimated market value
$610,400
