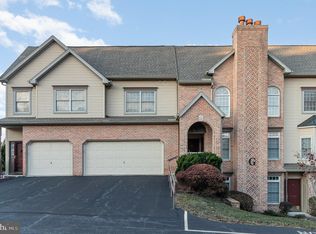Sold for $239,900
$239,900
4639 Deer Path Rd, Harrisburg, PA 17110
2beds
1,603sqft
Condominium
Built in 2004
-- sqft lot
$252,800 Zestimate®
$150/sqft
$1,786 Estimated rent
Home value
$252,800
$228,000 - $281,000
$1,786/mo
Zestimate® history
Loading...
Owner options
Explore your selling options
What's special
Welcome to easy living, serene views, and convenient access to all you need at Carriage Homes! This 2nd -level, two-bedroom, two-full-bath condo is move-in ready. Park your car in the two-car garage and head upstairs to the main living space. The open great room area – which could include a living room, dining room, and even small office – is highlighted by a vaulted ceiling and plenty of windows with new carpeting throughout. The adjacent kitchen looks out on the great room and includes a new refrigerator, Bosch dishwasher, and double-bowl sink with a garbage disposal. Enjoy your coffee in the morning in the breakfast nook while watching deer roam outside. The large master bedroom is its own oasis with a private bathroom (double-bowl vanity), walk-in closet with built-ins, and private balcony. A second bedroom, second full bathroom, washer / dryer closet, and coat closet complete the overall layout. Exterior maintenance, which includes lawn mowing & snow removal, is included in the HOA which means you only need to be concerned with what is inside. Located just off of Linglestown Road, you are only a few minutes from a large grocery store, gas stations, routes 322 & 81, and the beauty of the Susquehanna River and Fort Hunter.
Zillow last checked: 8 hours ago
Listing updated: September 20, 2024 at 10:27pm
Listed by:
Greg Beeman 717-727-3333,
Howard Hanna Company-Harrisburg
Bought with:
JOHN BARRICK, RS517370
Joy Daniels Real Estate Group, Ltd
Source: Bright MLS,MLS#: PADA2036448
Facts & features
Interior
Bedrooms & bathrooms
- Bedrooms: 2
- Bathrooms: 2
- Full bathrooms: 2
Basement
- Area: 0
Heating
- Heat Pump, Baseboard, Forced Air, Geothermal
Cooling
- Central Air, Geothermal
Appliances
- Included: Microwave, Dishwasher, Disposal, Dryer, Oven/Range - Electric, Refrigerator, Washer, Water Heater, Electric Water Heater
- Laundry: Washer In Unit, Dryer In Unit, In Unit
Features
- Combination Dining/Living, Open Floorplan, Flat, Bathroom - Stall Shower, Bathroom - Tub Shower, Walk-In Closet(s), Cathedral Ceiling(s), Dry Wall
- Flooring: Carpet, Luxury Vinyl
- Windows: Window Treatments
- Has basement: No
- Has fireplace: No
Interior area
- Total structure area: 1,603
- Total interior livable area: 1,603 sqft
- Finished area above ground: 1,603
- Finished area below ground: 0
Property
Parking
- Total spaces: 4
- Parking features: Garage Door Opener, Inside Entrance, Asphalt, Attached, Driveway
- Attached garage spaces: 2
- Uncovered spaces: 2
Accessibility
- Accessibility features: None
Features
- Levels: Two
- Stories: 2
- Exterior features: Balcony
- Pool features: None
- Has view: Yes
- View description: Mountain(s), Trees/Woods, Garden, Street
Lot
- Features: Sloped, Suburban
Details
- Additional structures: Above Grade, Below Grade
- Parcel number: 620690870000000
- Zoning: RESIDENTIAL
- Special conditions: Standard
Construction
Type & style
- Home type: Condo
- Property subtype: Condominium
- Attached to another structure: Yes
Materials
- Frame, Brick, Vinyl Siding
- Foundation: Block, Slab
- Roof: Shingle
Condition
- Very Good
- New construction: No
- Year built: 2004
Details
- Builder name: McNaughton Homes
Utilities & green energy
- Electric: Circuit Breakers
- Sewer: Public Sewer
- Water: Public
Community & neighborhood
Security
- Security features: Smoke Detector(s)
Location
- Region: Harrisburg
- Subdivision: Carriage Homes
- Municipality: SUSQUEHANNA TWP
HOA & financial
HOA
- Has HOA: Yes
- HOA fee: $248 monthly
- Amenities included: None
- Services included: Common Area Maintenance, Maintenance Structure, Maintenance Grounds, Snow Removal
- Association name: CARRIAGE HOMES @ NORTHWOODS CROSSING
Other
Other facts
- Listing agreement: Exclusive Right To Sell
- Listing terms: Cash,Conventional,FHA,VA Loan
- Ownership: Condominium
- Road surface type: Paved
Price history
| Date | Event | Price |
|---|---|---|
| 9/20/2024 | Sold | $239,900$150/sqft |
Source: | ||
| 8/20/2024 | Pending sale | $239,900$150/sqft |
Source: | ||
| 8/15/2024 | Listed for sale | $239,900+60%$150/sqft |
Source: | ||
| 12/27/2018 | Sold | $149,900$94/sqft |
Source: Public Record Report a problem | ||
| 11/17/2018 | Pending sale | $149,900$94/sqft |
Source: Coldwell Banker Residential Brokerage - Camp Hill #1006143700 Report a problem | ||
Public tax history
| Year | Property taxes | Tax assessment |
|---|---|---|
| 2025 | $5,036 +13% | $138,600 |
| 2023 | $4,457 +2.4% | $138,600 |
| 2022 | $4,353 +1.3% | $138,600 |
Find assessor info on the county website
Neighborhood: 17110
Nearby schools
GreatSchools rating
- 2/10Thomas W Holtzman Jr El SchoolGrades: 3-5Distance: 0.3 mi
- 5/10Susquehanna Twp Middle SchoolGrades: 6-8Distance: 4.1 mi
- 4/10Susquehanna Twp High SchoolGrades: 9-12Distance: 2.7 mi
Schools provided by the listing agent
- Elementary: Thomas W Holtzman Elementary School
- Middle: Susquehanna Township
- High: Susquehanna Township
- District: Susquehanna Township
Source: Bright MLS. This data may not be complete. We recommend contacting the local school district to confirm school assignments for this home.
Get pre-qualified for a loan
At Zillow Home Loans, we can pre-qualify you in as little as 5 minutes with no impact to your credit score.An equal housing lender. NMLS #10287.
Sell for more on Zillow
Get a Zillow Showcase℠ listing at no additional cost and you could sell for .
$252,800
2% more+$5,056
With Zillow Showcase(estimated)$257,856
