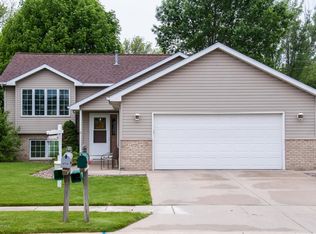Closed
$340,000
4639 Canterbury Ct NW, Rochester, MN 55901
4beds
2,392sqft
Single Family Residence
Built in 1994
8,276.4 Square Feet Lot
$371,900 Zestimate®
$142/sqft
$2,586 Estimated rent
Home value
$371,900
$353,000 - $390,000
$2,586/mo
Zestimate® history
Loading...
Owner options
Explore your selling options
What's special
Check out this well cared for walk-out split level home with many improvements! This home has 4 bedrooms, 3 bathrooms, and two large living areas for entertaining. The master suite has a walk-in closet and its own private master bathroom. There is a maintenance-free composite deck, fireplace footings in family room, air exchanger, maintenance-free steel siding, vaulted ceilings, and a well-lit floor plan. The previous owner had done many updates such as luxury vinyl plank floors on main level, professional landscaping with a retaining wall, newer windows (2014 and 2019), new sliding glass door, water heater, and water softener. Current owner insulated the garage walls, ceiling, and drywall finished in the garage. A private backyard area, concrete patio, ample storage space with built-in shelving, and is within walking distance to city parks and public transportation.
Zillow last checked: 8 hours ago
Listing updated: September 15, 2024 at 12:29am
Listed by:
Alex Mayer 507-696-7510,
eXp Realty
Bought with:
Jon Ryan
Dwell Realty Group LLC
Source: NorthstarMLS as distributed by MLS GRID,MLS#: 6409828
Facts & features
Interior
Bedrooms & bathrooms
- Bedrooms: 4
- Bathrooms: 3
- Full bathrooms: 2
- 3/4 bathrooms: 1
Bedroom 1
- Level: Main
- Area: 168 Square Feet
- Dimensions: 12x14
Bedroom 2
- Level: Main
- Area: 138 Square Feet
- Dimensions: 12x11.5
Bedroom 3
- Level: Lower
- Area: 149.5 Square Feet
- Dimensions: 11.5x13
Bedroom 4
- Level: Lower
- Area: 132.25 Square Feet
- Dimensions: 11.5x11.5
Bathroom
- Level: Main
- Area: 54 Square Feet
- Dimensions: 6x9
Bathroom
- Level: Lower
- Area: 41.5 Square Feet
- Dimensions: 5x8.3
Deck
- Level: Main
- Area: 192 Square Feet
- Dimensions: 12x16
Dining room
- Level: Main
- Area: 180 Square Feet
- Dimensions: 15x12
Family room
- Level: Lower
- Area: 425 Square Feet
- Dimensions: 17x25
Kitchen
- Level: Main
- Area: 165 Square Feet
- Dimensions: 15x11
Living room
- Level: Main
- Area: 240 Square Feet
- Dimensions: 16x15
Heating
- Forced Air
Cooling
- Central Air
Appliances
- Included: Dishwasher, Dryer, Microwave, Range, Refrigerator, Washer
Features
- Basement: Finished,Full,Concrete
- Has fireplace: No
- Fireplace features: Fireplace Footings
Interior area
- Total structure area: 2,392
- Total interior livable area: 2,392 sqft
- Finished area above ground: 1,300
- Finished area below ground: 1,092
Property
Parking
- Total spaces: 2
- Parking features: Attached, Concrete
- Attached garage spaces: 2
Accessibility
- Accessibility features: None
Features
- Levels: Multi/Split
Lot
- Size: 8,276 sqft
- Dimensions: 67 x 123 x 84 x 120
Details
- Foundation area: 1300
- Parcel number: 741541046638
- Zoning description: Residential-Single Family
Construction
Type & style
- Home type: SingleFamily
- Property subtype: Single Family Residence
Materials
- Metal Siding
Condition
- Age of Property: 30
- New construction: No
- Year built: 1994
Utilities & green energy
- Gas: Natural Gas
- Sewer: City Sewer/Connected
- Water: City Water/Connected
Community & neighborhood
Location
- Region: Rochester
- Subdivision: Essex Estates
HOA & financial
HOA
- Has HOA: No
Price history
| Date | Event | Price |
|---|---|---|
| 9/15/2023 | Sold | $340,000+0%$142/sqft |
Source: | ||
| 8/17/2023 | Pending sale | $339,900$142/sqft |
Source: | ||
| 8/3/2023 | Listed for sale | $339,900+21.4%$142/sqft |
Source: | ||
| 2/5/2020 | Sold | $280,000-2.4%$117/sqft |
Source: | ||
| 12/30/2019 | Pending sale | $287,000$120/sqft |
Source: Coldwell Banker Burnet - Rochester #5324255 Report a problem | ||
Public tax history
| Year | Property taxes | Tax assessment |
|---|---|---|
| 2025 | $4,404 +18.7% | $344,900 +9.5% |
| 2024 | $3,710 | $315,000 +7.4% |
| 2023 | -- | $293,200 +4% |
Find assessor info on the county website
Neighborhood: 55901
Nearby schools
GreatSchools rating
- 6/10Overland Elementary SchoolGrades: PK-5Distance: 1.4 mi
- 5/10John Marshall Senior High SchoolGrades: 8-12Distance: 2.5 mi
- 3/10Dakota Middle SchoolGrades: 6-8Distance: 3.6 mi
Schools provided by the listing agent
- Elementary: Robert Gage
- Middle: John Adams
- High: John Marshall
Source: NorthstarMLS as distributed by MLS GRID. This data may not be complete. We recommend contacting the local school district to confirm school assignments for this home.
Get a cash offer in 3 minutes
Find out how much your home could sell for in as little as 3 minutes with a no-obligation cash offer.
Estimated market value$371,900
Get a cash offer in 3 minutes
Find out how much your home could sell for in as little as 3 minutes with a no-obligation cash offer.
Estimated market value
$371,900
