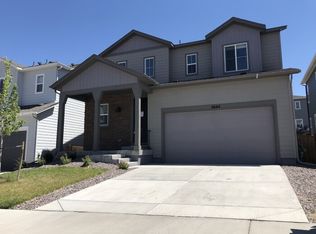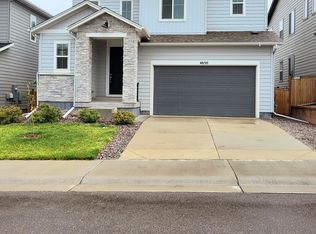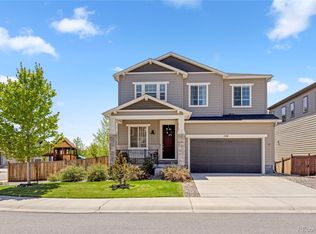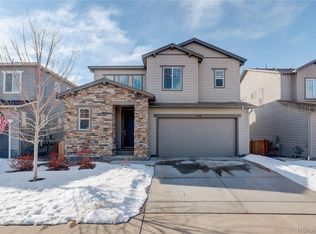Sold for $710,000
$710,000
4638 Basalt Ridge Circle, Castle Rock, CO 80108
4beds
3,618sqft
Single Family Residence
Built in 2018
6,795 Square Feet Lot
$701,000 Zestimate®
$196/sqft
$3,559 Estimated rent
Home value
$701,000
$666,000 - $736,000
$3,559/mo
Zestimate® history
Loading...
Owner options
Explore your selling options
What's special
Seller financing available (subject to buyer qualification) at 4.99% interest for up to 3 years (amortized over 30 years) 30% down payment and there are no prepayment penalties, so you can refinance out of it at any time! For more details and extension options contact listing agent. This stunning 4-bedroom, 4-bathroom residence is move-in ready! Situated in The Terrain, this property offers a wealth of exceptional features that will delight the most discerning homebuyer. You'll immediately notice the exquisite kitchen, a culinary enthusiast's paradise. Boasting a large island, sleek quartz countertops, stainless steel appliances, this space is designed for both function and style. Whether you're hosting a grand dinner party or simply enjoying a quiet morning coffee, this kitchen will be your culinary haven. The heart of this home is the 2-story family room, adorned with a cozy fireplace. The soaring ceilings and abundant natural light create an inviting and spacious atmosphere, perfect for both relaxation and entertainment. Downstairs, the fully finished basement is a true gem. It offers a bedroom and bathroom, ideal for guests or extended family, as well as a versatile rec room that can serve as a home theater, game room, or anything your heart desires. For your convenience, this home features an upstairs laundry room, making everyday chores a breeze. The upstairs loft area is an excellent space for a home office or additional family room, providing flexible living options. The HVAC has 3 ones, one for each level of the home! Step outside to the massive stamped concrete patio, where you can soak in the sun, host outdoor gatherings, or simply unwind in your backyard oasis. The professionally landscaped backyard showcases the pride of ownership, with meticulous attention to detail.Nestled within this vibrant community is a community pool, community center, playground, and an extensive network of scenic trails and walkways.
Zillow last checked: 8 hours ago
Listing updated: October 01, 2024 at 10:53am
Listed by:
Kerry Lichty 720-849-1430 KERRYLICHTY@GMAIL.COM,
eXp Realty, LLC
Bought with:
Theresa Hinch, 40033362
West and Main Homes Inc
Source: REcolorado,MLS#: 3386644
Facts & features
Interior
Bedrooms & bathrooms
- Bedrooms: 4
- Bathrooms: 4
- Full bathrooms: 1
- 3/4 bathrooms: 2
- 1/2 bathrooms: 1
- Main level bathrooms: 1
Primary bedroom
- Level: Upper
Bedroom
- Level: Upper
Bedroom
- Level: Upper
Bedroom
- Level: Basement
Primary bathroom
- Description: Large Shower And 2 Sinks
- Level: Upper
Bathroom
- Description: Main Level Powder Bath
- Level: Main
Bathroom
- Level: Upper
Bathroom
- Level: Basement
Family room
- Level: Basement
Great room
- Description: 2 Story Great Room
- Level: Main
Kitchen
- Level: Main
Laundry
- Level: Upper
Loft
- Level: Upper
Mud room
- Description: Mud Room In Garage Entry Way
- Level: Main
Office
- Level: Main
Heating
- Forced Air, Natural Gas
Cooling
- Central Air
Appliances
- Included: Dishwasher, Disposal, Gas Water Heater, Microwave, Oven, Range, Refrigerator
- Laundry: In Unit
Features
- Ceiling Fan(s), Eat-in Kitchen, Granite Counters, High Ceilings, High Speed Internet, Kitchen Island, Open Floorplan, Quartz Counters, Smoke Free, Solid Surface Counters, Vaulted Ceiling(s), Walk-In Closet(s)
- Flooring: Carpet, Tile
- Windows: Double Pane Windows, Window Coverings
- Basement: Finished,Partial
- Number of fireplaces: 1
- Fireplace features: Gas, Insert, Living Room
Interior area
- Total structure area: 3,618
- Total interior livable area: 3,618 sqft
- Finished area above ground: 2,427
- Finished area below ground: 797
Property
Parking
- Total spaces: 2
- Parking features: Concrete
- Attached garage spaces: 2
Features
- Levels: Three Or More
- Patio & porch: Front Porch, Patio
- Exterior features: Private Yard
- Has private pool: Yes
- Pool features: Private
- Fencing: Partial
Lot
- Size: 6,795 sqft
- Features: Corner Lot, Irrigated, Landscaped, Level, Sprinklers In Front, Sprinklers In Rear
Details
- Parcel number: R0495557
- Special conditions: Standard
Construction
Type & style
- Home type: SingleFamily
- Architectural style: Traditional
- Property subtype: Single Family Residence
Materials
- Frame, Stone, Wood Siding
- Roof: Composition
Condition
- Year built: 2018
Utilities & green energy
- Sewer: Public Sewer
- Water: Public
- Utilities for property: Cable Available, Electricity Connected, Internet Access (Wired), Natural Gas Connected
Community & neighborhood
Security
- Security features: Carbon Monoxide Detector(s), Smoke Detector(s), Video Doorbell
Location
- Region: Castle Rock
- Subdivision: Terrain
HOA & financial
HOA
- Has HOA: Yes
- HOA fee: $1,024 annually
- Amenities included: Clubhouse, Playground, Pond Seasonal, Pool, Spa/Hot Tub, Trail(s)
- Association name: TMMC
- Association phone: 303-985-9623
Other
Other facts
- Listing terms: 1031 Exchange,Cash,Conventional,FHA,Owner Will Carry,Private Financing Available,VA Loan
- Ownership: Corporation/Trust
- Road surface type: Paved
Price history
| Date | Event | Price |
|---|---|---|
| 12/8/2023 | Sold | $710,000-2.7%$196/sqft |
Source: | ||
| 11/15/2023 | Pending sale | $729,900$202/sqft |
Source: | ||
| 11/8/2023 | Listed for sale | $729,900+15.9%$202/sqft |
Source: | ||
| 4/1/2021 | Sold | $629,900$174/sqft |
Source: Public Record Report a problem | ||
| 3/2/2021 | Pending sale | $629,900$174/sqft |
Source: RE/MAX Alliance #8092851 Report a problem | ||
Public tax history
| Year | Property taxes | Tax assessment |
|---|---|---|
| 2025 | $4,718 -0.9% | $42,480 -12.1% |
| 2024 | $4,761 +18.5% | $48,320 -1% |
| 2023 | $4,018 -4.4% | $48,800 +44.7% |
Find assessor info on the county website
Neighborhood: 80108
Nearby schools
GreatSchools rating
- 6/10Sage Canyon Elementary SchoolGrades: K-5Distance: 0.9 mi
- 5/10Mesa Middle SchoolGrades: 6-8Distance: 0.9 mi
- 7/10Douglas County High SchoolGrades: 9-12Distance: 2.5 mi
Schools provided by the listing agent
- Elementary: Sage Canyon
- Middle: Mesa
- High: Douglas County
- District: Douglas RE-1
Source: REcolorado. This data may not be complete. We recommend contacting the local school district to confirm school assignments for this home.
Get a cash offer in 3 minutes
Find out how much your home could sell for in as little as 3 minutes with a no-obligation cash offer.
Estimated market value
$701,000



