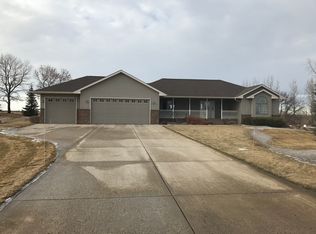Closed
$365,000
46377 Sunset Ct, Morris, MN 56267
5beds
2,944sqft
Single Family Residence
Built in 2001
0.56 Acres Lot
$364,400 Zestimate®
$124/sqft
$2,331 Estimated rent
Home value
$364,400
Estimated sales range
Not available
$2,331/mo
Zestimate® history
Loading...
Owner options
Explore your selling options
What's special
Enjoy peace and quiet in this 5 bedroom, 2 bath, home with a heated 3 stall garage and sits on over a half acre lot with no neighbors behind it! This home on a cul-de-sac is pre-inspected and has a great floor plan. Many amenities including in-ground sprinkler system, main floor primary bedroom with walk-in closet, main floor laundry, 2 fireplaces, and an enormous basement living room perfect for entertaining. Choose to relax on the inviting front porch or the peaceful deck in back overlooking the large backyard!
Zillow last checked: 8 hours ago
Listing updated: September 19, 2025 at 09:59am
Listed by:
Mitchell Rohloff 320-349-1847,
Pomme de Terre Realty, LLC
Bought with:
Mitchell Rohloff
Pomme de Terre Realty, LLC
Source: NorthstarMLS as distributed by MLS GRID,MLS#: 6701152
Facts & features
Interior
Bedrooms & bathrooms
- Bedrooms: 5
- Bathrooms: 2
- Full bathrooms: 1
- 3/4 bathrooms: 1
Bedroom 1
- Level: Main
- Area: 143 Square Feet
- Dimensions: 13 x 11
Bedroom 2
- Level: Main
- Area: 145 Square Feet
- Dimensions: 14.5 x 10
Bedroom 3
- Level: Lower
- Area: 130 Square Feet
- Dimensions: 13 x 10
Bedroom 4
- Level: Lower
- Area: 143 Square Feet
- Dimensions: 13 x 11
Bedroom 5
- Level: Lower
- Area: 103.5 Square Feet
- Dimensions: 11.5 x 9
Bathroom
- Level: Main
- Area: 70 Square Feet
- Dimensions: 10 x 7
Bathroom
- Level: Lower
- Area: 45 Square Feet
- Dimensions: 9 x 5
Dining room
- Level: Main
- Area: 149.5 Square Feet
- Dimensions: 13 x 11.5
Family room
- Level: Lower
- Area: 364 Square Feet
- Dimensions: 26 x 14
Kitchen
- Level: Main
- Area: 168.75 Square Feet
- Dimensions: 13.5 x 12.5
Laundry
- Level: Main
- Area: 96 Square Feet
- Dimensions: 12 x 8
Living room
- Level: Main
- Area: 270 Square Feet
- Dimensions: 20 x 13.5
Storage
- Level: Lower
- Area: 195 Square Feet
- Dimensions: 26 x 7.5
Walk in closet
- Level: Main
- Area: 48 Square Feet
- Dimensions: 8 x 6
Heating
- Forced Air
Cooling
- Central Air
Appliances
- Included: Air-To-Air Exchanger, Dishwasher, Dryer, Electric Water Heater, Microwave, Range, Refrigerator, Washer, Water Softener Owned
Features
- Basement: Daylight,Egress Window(s),Partially Finished,Sump Pump
- Number of fireplaces: 2
- Fireplace features: Electric, Gas
Interior area
- Total structure area: 2,944
- Total interior livable area: 2,944 sqft
- Finished area above ground: 1,472
- Finished area below ground: 1,060
Property
Parking
- Total spaces: 3
- Parking features: Attached, Concrete, Floor Drain, Garage Door Opener, Heated Garage
- Attached garage spaces: 3
- Has uncovered spaces: Yes
Accessibility
- Accessibility features: None
Features
- Levels: One
- Stories: 1
- Patio & porch: Deck, Front Porch
Lot
- Size: 0.56 Acres
Details
- Foundation area: 1472
- Parcel number: 201958000
- Zoning description: Residential-Single Family
Construction
Type & style
- Home type: SingleFamily
- Property subtype: Single Family Residence
Materials
- Vinyl Siding
Condition
- Age of Property: 24
- New construction: No
- Year built: 2001
Utilities & green energy
- Electric: Circuit Breakers, 200+ Amp Service
- Gas: Natural Gas
- Sewer: Private Sewer
- Water: Private, Well
Community & neighborhood
Location
- Region: Morris
- Subdivision: Rileys Hillside Add
HOA & financial
HOA
- Has HOA: No
Price history
| Date | Event | Price |
|---|---|---|
| 9/19/2025 | Sold | $365,000-3.9%$124/sqft |
Source: | ||
| 7/23/2025 | Pending sale | $379,900$129/sqft |
Source: | ||
| 6/25/2025 | Price change | $379,900-2.6%$129/sqft |
Source: | ||
| 5/21/2025 | Price change | $389,900-10.4%$132/sqft |
Source: | ||
| 4/11/2025 | Listed for sale | $435,000+74%$148/sqft |
Source: | ||
Public tax history
| Year | Property taxes | Tax assessment |
|---|---|---|
| 2025 | $4,640 +11.9% | $400,400 +9.2% |
| 2024 | $4,146 +6.3% | $366,800 +15.6% |
| 2023 | $3,902 +4.9% | $317,300 +13.7% |
Find assessor info on the county website
Neighborhood: 56267
Nearby schools
GreatSchools rating
- 7/10Morris Area ElementaryGrades: PK-6Distance: 1.5 mi
- 9/10Morris Area SecondaryGrades: 7-12Distance: 1.6 mi

Get pre-qualified for a loan
At Zillow Home Loans, we can pre-qualify you in as little as 5 minutes with no impact to your credit score.An equal housing lender. NMLS #10287.
