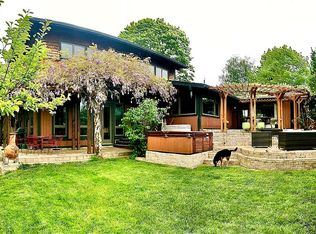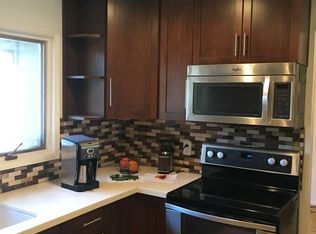Sold
$790,000
4637 SW 53rd Ave, Portland, OR 97221
3beds
1,626sqft
Residential, Single Family Residence
Built in 1956
0.34 Acres Lot
$767,900 Zestimate®
$486/sqft
$2,972 Estimated rent
Home value
$767,900
$714,000 - $829,000
$2,972/mo
Zestimate® history
Loading...
Owner options
Explore your selling options
What's special
Hard to find single level home on huge lot in desirable Bridlemile area of SW Portland! This lovely 1,626SF home sits on a 15,000SF level west facing lot. With hardwood floors across most of the main floor, the living and dining rooms have vaulted ceilings and a roman brick floor to ceiling fireplace. The spacious open kitchen has a huge island and stainless appliances including a dual fuel range, custom cabinets and more! Just off the dining room french doors open up to the vaulted family room, and there is a dedicated office at the back of the family room too. The primary bedroom has hardwood floors and a full bathroom, and both the 2nd and 3rd bedrooms also have hardwood floors. The spacious, fully fenced and level back yard has a covered patio area, plus raised garden beds, and a garden shed too. All of this with a two car attached garage, plus a heat pump for efficient heating and summer cooling. Feeds into coveted Bridlemile elementary school and close to transportation.
Zillow last checked: 8 hours ago
Listing updated: February 16, 2025 at 05:50am
Listed by:
Rob Levy 503-310-0807,
Keller Williams Realty Professionals,
Caity Abouaf 503-724-0035,
Keller Williams Realty Professionals
Bought with:
Kevin Levy, 200602422
Premiere Property Group, LLC
Source: RMLS (OR),MLS#: 295118904
Facts & features
Interior
Bedrooms & bathrooms
- Bedrooms: 3
- Bathrooms: 2
- Full bathrooms: 2
- Main level bathrooms: 2
Primary bedroom
- Features: Bathroom, Hardwood Floors, Double Closet
- Level: Main
- Area: 154
- Dimensions: 14 x 11
Bedroom 2
- Features: Hardwood Floors, Closet
- Level: Main
- Area: 121
- Dimensions: 11 x 11
Bedroom 3
- Features: Hardwood Floors, Closet
- Level: Main
- Area: 90
- Dimensions: 10 x 9
Dining room
- Features: Hardwood Floors, Sliding Doors, Vaulted Ceiling
- Level: Main
- Area: 98
- Dimensions: 14 x 7
Family room
- Features: Vaulted Ceiling, Wallto Wall Carpet
- Level: Main
- Area: 234
- Dimensions: 18 x 13
Kitchen
- Features: Down Draft, Eat Bar, Gas Appliances, Hardwood Floors, Vaulted Ceiling
- Level: Main
- Area: 180
- Width: 12
Living room
- Features: Fireplace, Hardwood Floors, Vaulted Ceiling
- Level: Main
- Area: 266
- Dimensions: 19 x 14
Office
- Features: Wallto Wall Carpet
- Level: Main
- Area: 80
- Dimensions: 10 x 8
Heating
- Forced Air, Heat Pump, Fireplace(s)
Cooling
- Heat Pump
Appliances
- Included: Dishwasher, Down Draft, Free-Standing Gas Range, Free-Standing Refrigerator, Gas Appliances, Microwave, Plumbed For Ice Maker, Stainless Steel Appliance(s), Electric Water Heater, Gas Water Heater
Features
- Quartz, Vaulted Ceiling(s), Closet, Eat Bar, Bathroom, Double Closet
- Flooring: Hardwood, Tile, Wall to Wall Carpet, Wood
- Doors: Storm Door(s), Sliding Doors
- Windows: Double Pane Windows, Vinyl Frames
- Basement: Crawl Space
- Number of fireplaces: 1
- Fireplace features: Wood Burning
Interior area
- Total structure area: 1,626
- Total interior livable area: 1,626 sqft
Property
Parking
- Total spaces: 2
- Parking features: Garage Door Opener, Attached
- Attached garage spaces: 2
Accessibility
- Accessibility features: Ground Level, Main Floor Bedroom Bath, Minimal Steps, One Level, Accessibility
Features
- Stories: 1
- Patio & porch: Covered Patio
- Exterior features: Garden, Raised Beds, Yard
- Fencing: Fenced
Lot
- Size: 0.34 Acres
- Dimensions: 15,000
- Features: Level, Secluded, SqFt 10000 to 14999
Details
- Additional structures: ToolShed
- Parcel number: R161695
Construction
Type & style
- Home type: SingleFamily
- Architectural style: Ranch
- Property subtype: Residential, Single Family Residence
Materials
- Wood Siding
- Foundation: Pillar/Post/Pier, Slab
- Roof: Composition
Condition
- Updated/Remodeled
- New construction: No
- Year built: 1956
Utilities & green energy
- Gas: Gas
- Sewer: Public Sewer
- Water: Public
Community & neighborhood
Location
- Region: Portland
- Subdivision: Bridlemile
Other
Other facts
- Listing terms: Cash,Conventional
- Road surface type: Paved
Price history
| Date | Event | Price |
|---|---|---|
| 2/14/2025 | Sold | $790,000+1.9%$486/sqft |
Source: | ||
| 1/26/2025 | Pending sale | $774,900$477/sqft |
Source: | ||
| 1/23/2025 | Listed for sale | $774,900+20.1%$477/sqft |
Source: | ||
| 3/30/2021 | Sold | $645,000+25.2%$397/sqft |
Source: | ||
| 12/19/2019 | Sold | $515,000+1.2%$317/sqft |
Source: | ||
Public tax history
| Year | Property taxes | Tax assessment |
|---|---|---|
| 2025 | $8,176 +3.7% | $303,710 +3% |
| 2024 | $7,882 +4% | $294,870 +3% |
| 2023 | $7,579 +2.2% | $286,290 +3% |
Find assessor info on the county website
Neighborhood: Bridlemile
Nearby schools
GreatSchools rating
- 9/10Bridlemile Elementary SchoolGrades: K-5Distance: 0.4 mi
- 6/10Gray Middle SchoolGrades: 6-8Distance: 1.5 mi
- 8/10Ida B. Wells-Barnett High SchoolGrades: 9-12Distance: 2.2 mi
Schools provided by the listing agent
- Elementary: Bridlemile
- Middle: Robert Gray
- High: Ida B Wells
Source: RMLS (OR). This data may not be complete. We recommend contacting the local school district to confirm school assignments for this home.
Get a cash offer in 3 minutes
Find out how much your home could sell for in as little as 3 minutes with a no-obligation cash offer.
Estimated market value
$767,900
Get a cash offer in 3 minutes
Find out how much your home could sell for in as little as 3 minutes with a no-obligation cash offer.
Estimated market value
$767,900

