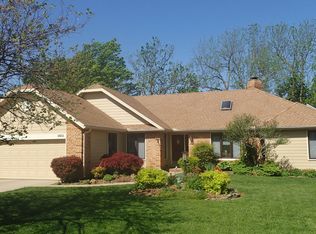Closed
Price Unknown
4637 S Mary Ann Avenue, Springfield, MO 65810
3beds
2,029sqft
Single Family Residence
Built in 1987
0.28 Acres Lot
$324,300 Zestimate®
$--/sqft
$2,158 Estimated rent
Home value
$324,300
$295,000 - $357,000
$2,158/mo
Zestimate® history
Loading...
Owner options
Explore your selling options
What's special
Amazing 3 bedroom 2 1/2 bath with an office in Prairie View Heights!! This home is very low Maintenance with a newer roof, gutter guards, brick exterior and vinyl siding. Also has solid wood doors with wood trim throughout, built in shelving, walk-in pantry, utility room and an oversized garage. The spacious kitchen with custom wood cabinetry, black appliances, center island with cooktop, & new sliding door with built-in shades with access to deck. A beautiful floor to ceiling, gas log fireplace with brick is the focal point of the living room. The master suite is one of 3 large bedrooms and includes double sinks, walk-in shower, & double walk-in closets. The laundry room offers plenty of space with a 1/2 bath as a bonus for when you come in from outside. HOA is optional featuring community pool, club house and trash.
Zillow last checked: 8 hours ago
Listing updated: May 21, 2025 at 01:16pm
Listed by:
Jeffery Teague 417-380-6121,
Indy's Case Real Estate
Bought with:
Mark Stewart, 2005023526
Keller Williams
Source: SOMOMLS,MLS#: 60291940
Facts & features
Interior
Bedrooms & bathrooms
- Bedrooms: 3
- Bathrooms: 3
- Full bathrooms: 2
- 1/2 bathrooms: 1
Heating
- Forced Air, Central, Natural Gas
Cooling
- Attic Fan, Ceiling Fan(s), Central Air
Appliances
- Included: Electric Cooktop, Gas Water Heater, Built-In Electric Oven, Ice Maker, Exhaust Fan, Microwave, Refrigerator, Disposal, Dishwasher
- Laundry: Main Level, Laundry Room, W/D Hookup
Features
- High Speed Internet, Tray Ceiling(s), Granite Counters, Vaulted Ceiling(s), Walk-In Closet(s), Walk-in Shower
- Flooring: Carpet, Luxury Vinyl, Tile
- Doors: Storm Door(s)
- Windows: Blinds, Double Pane Windows
- Has basement: No
- Attic: Fully Finished,Pull Down Stairs
- Has fireplace: Yes
- Fireplace features: Living Room, Electric
Interior area
- Total structure area: 2,029
- Total interior livable area: 2,029 sqft
- Finished area above ground: 2,029
- Finished area below ground: 0
Property
Parking
- Total spaces: 2
- Parking features: Garage - Attached
- Attached garage spaces: 2
Features
- Levels: One
- Stories: 1
- Patio & porch: Covered, Deck, Front Porch
- Exterior features: Rain Gutters, Cable Access
- Pool features: Community
- Fencing: Privacy,Wood
Lot
- Size: 0.28 Acres
Details
- Parcel number: 1817400040
Construction
Type & style
- Home type: SingleFamily
- Property subtype: Single Family Residence
Materials
- Vinyl Siding
- Foundation: Brick/Mortar, Poured Concrete, Crawl Space, Vapor Barrier
- Roof: Asphalt,Shingle
Condition
- Year built: 1987
Utilities & green energy
- Sewer: Public Sewer
- Water: Public
Community & neighborhood
Security
- Security features: Smoke Detector(s)
Location
- Region: Springfield
- Subdivision: Prairie View
HOA & financial
HOA
- HOA fee: $440 annually
- Services included: Community Center, Pool, Trash
Other
Other facts
- Listing terms: Cash,VA Loan,FHA,Conventional
- Road surface type: Asphalt, Concrete
Price history
| Date | Event | Price |
|---|---|---|
| 5/20/2025 | Sold | -- |
Source: | ||
| 4/22/2025 | Pending sale | $323,900$160/sqft |
Source: | ||
| 4/15/2025 | Listed for sale | $323,900+50.7%$160/sqft |
Source: | ||
| 1/24/2020 | Sold | -- |
Source: Agent Provided | ||
| 12/24/2019 | Pending sale | $215,000$106/sqft |
Source: Keller Williams #60153129 | ||
Public tax history
| Year | Property taxes | Tax assessment |
|---|---|---|
| 2024 | $2,209 +0.5% | $39,880 |
| 2023 | $2,197 +13% | $39,880 +10.2% |
| 2022 | $1,945 +0% | $36,180 |
Find assessor info on the county website
Neighborhood: 65810
Nearby schools
GreatSchools rating
- 10/10Wilson's Creek 5-6 Inter. CenterGrades: 5-6Distance: 0.6 mi
- 8/10Cherokee Middle SchoolGrades: 6-8Distance: 3.7 mi
- 8/10Kickapoo High SchoolGrades: 9-12Distance: 3.8 mi
Schools provided by the listing agent
- Elementary: SGF-Jeffries
- Middle: SGF-Cherokee
- High: SGF-Kickapoo
Source: SOMOMLS. This data may not be complete. We recommend contacting the local school district to confirm school assignments for this home.
