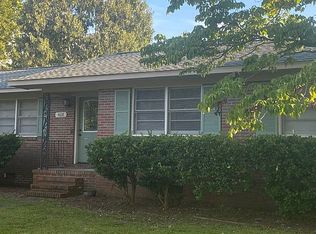Sold for $350,000
$350,000
4637 Riplee Drive, Wilmington, NC 28405
3beds
1,635sqft
Single Family Residence
Built in 1964
0.45 Acres Lot
$378,200 Zestimate®
$214/sqft
$2,281 Estimated rent
Home value
$378,200
$359,000 - $401,000
$2,281/mo
Zestimate® history
Loading...
Owner options
Explore your selling options
What's special
This well maintained one owner home is ready for you to move right in! Centrally located and just outside the city limits. This neighborhood is beautiful and everyone takes pride in their home and yard. Picture perfect with blueberry bushes, red buckeye trees, Japanese maples and crepe myrtles. The backyard is private and fenced in and is owned by the seller. There is an irrigation system with a deep well to keep your yard beautiful. Enjoy the large wired workshop with lots of shelves and a work bench. A new roof was installed on the home and the workshop 8/2023. Inside you will be amazed how open and roomy the floor plan is. There Is a formal living room and dining room for special gatherings. The kitchen looks out to the back yard and connects to the dining room. There are 3 bedrooms and 2 baths that was updated by Re-Bath to create a spa feeling. Kick back in the large den with a fireplace. This is truly a wonderful home to call your own.
Zillow last checked: 8 hours ago
Listing updated: July 24, 2024 at 01:48pm
Listed by:
Judy Quinn Hall 910-799-3435,
Coldwell Banker Sea Coast Advantage
Bought with:
Laura O'Dorisio, 344681
Spot Real Estate, LLC
Source: Hive MLS,MLS#: 100411462 Originating MLS: Cape Fear Realtors MLS, Inc.
Originating MLS: Cape Fear Realtors MLS, Inc.
Facts & features
Interior
Bedrooms & bathrooms
- Bedrooms: 3
- Bathrooms: 2
- Full bathrooms: 2
Primary bedroom
- Level: First
- Dimensions: 13 x 12
Bedroom 2
- Level: First
- Dimensions: 12 x 12
Bedroom 3
- Level: First
- Dimensions: 10 x 10
Den
- Level: First
- Dimensions: 19 x 18
Dining room
- Level: First
- Dimensions: 15 x 11
Kitchen
- Level: First
- Dimensions: 12 x 9
Living room
- Level: First
- Dimensions: 16 x 12
Heating
- Forced Air, Heat Pump, Electric
Cooling
- Central Air
Appliances
- Included: Electric Oven, Built-In Microwave, Washer, Refrigerator, Dryer
- Laundry: In Garage
Features
- Entrance Foyer, Kitchen Island, Walk-in Shower, Blinds/Shades
- Flooring: Carpet, Tile, Wood
- Basement: None
- Attic: Partially Floored,Pull Down Stairs
Interior area
- Total structure area: 1,635
- Total interior livable area: 1,635 sqft
Property
Parking
- Total spaces: 4
- Parking features: Garage Door Opener, Off Street, Paved
- Uncovered spaces: 4
Accessibility
- Accessibility features: None
Features
- Levels: One
- Stories: 1
- Patio & porch: Patio, Porch
- Exterior features: Irrigation System
- Fencing: Back Yard,Metal/Ornamental,Wood
- Waterfront features: None
Lot
- Size: 0.45 Acres
- Dimensions: 118 x 163 x 119 x 166
Details
- Additional structures: Workshop
- Parcel number: R04220008010000
- Zoning: R-15
- Special conditions: Standard
Construction
Type & style
- Home type: SingleFamily
- Property subtype: Single Family Residence
Materials
- Brick Veneer, Wood Siding
- Foundation: Crawl Space
- Roof: Architectural Shingle
Condition
- New construction: No
- Year built: 1964
Details
- Warranty included: Yes
Utilities & green energy
- Sewer: Public Sewer
- Water: Public
- Utilities for property: Sewer Available, Water Available
Green energy
- Green verification: None
Community & neighborhood
Security
- Security features: Smoke Detector(s)
Location
- Region: Wilmington
- Subdivision: Spring View
Other
Other facts
- Listing agreement: Exclusive Right To Sell
- Listing terms: Cash,Conventional,FHA,VA Loan
- Road surface type: Paved
Price history
| Date | Event | Price |
|---|---|---|
| 12/13/2023 | Sold | $350,000+4.5%$214/sqft |
Source: | ||
| 10/30/2023 | Pending sale | $335,000$205/sqft |
Source: | ||
| 10/27/2023 | Listed for sale | $335,000$205/sqft |
Source: | ||
Public tax history
| Year | Property taxes | Tax assessment |
|---|---|---|
| 2025 | $1,446 +27% | $362,500 +78% |
| 2024 | $1,138 +0.5% | $203,700 |
| 2023 | $1,132 -0.9% | $203,700 |
Find assessor info on the county website
Neighborhood: Kings Grant
Nearby schools
GreatSchools rating
- 3/10Wrightsboro ElementaryGrades: PK-5Distance: 3.6 mi
- 9/10Holly Shelter Middle SchoolGrades: 6-8Distance: 6.5 mi
- 4/10Emsley A Laney HighGrades: 9-12Distance: 2.8 mi
Get pre-qualified for a loan
At Zillow Home Loans, we can pre-qualify you in as little as 5 minutes with no impact to your credit score.An equal housing lender. NMLS #10287.
Sell with ease on Zillow
Get a Zillow Showcase℠ listing at no additional cost and you could sell for —faster.
$378,200
2% more+$7,564
With Zillow Showcase(estimated)$385,764
