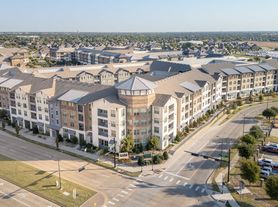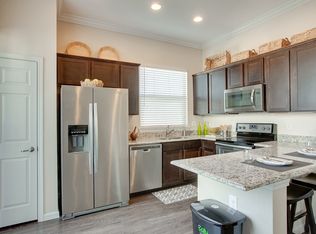Beautifully updated with fresh paint, new carpet and flooring, and remodeled baths. The kitchen features granite counters, stainless steel appliances, and a breakfast nook with custom built-ins. Two-story living room with soaring ceilings and wall of windows. Guest room with walk-in closet plus a versatile upstairs loft for office, media, or gym. Spacious primary suite with large walk-in closet. Low-maintenance backyard with patio and greenbelt views. Walking distance to community pool, minutes from Hwy 121, DNT, US-75, Stonebriar Mall, shopping, and dining.
House for rent
$2,400/mo
4637 Penelope Ln, Plano, TX 75024
3beds
1,806sqft
Price may not include required fees and charges.
Single family residence
Available now
Small dogs OK
-- A/C
In unit laundry
-- Parking
-- Heating
What's special
Low-maintenance backyardFresh paintRemodeled bathsWall of windowsNew carpet and flooringStainless steel appliancesGreenbelt views
- 26 days |
- -- |
- -- |
Travel times
Zillow can help you save for your dream home
With a 6% savings match, a first-time homebuyer savings account is designed to help you reach your down payment goals faster.
Offer exclusive to Foyer+; Terms apply. Details on landing page.
Facts & features
Interior
Bedrooms & bathrooms
- Bedrooms: 3
- Bathrooms: 3
- Full bathrooms: 2
- 1/2 bathrooms: 1
Appliances
- Included: Dryer, Washer
- Laundry: In Unit
Features
- Walk In Closet
Interior area
- Total interior livable area: 1,806 sqft
Property
Parking
- Details: Contact manager
Features
- Exterior features: Walk In Closet
Details
- Parcel number: R913700A01201
Construction
Type & style
- Home type: SingleFamily
- Property subtype: Single Family Residence
Community & HOA
Location
- Region: Plano
Financial & listing details
- Lease term: Contact For Details
Price history
| Date | Event | Price |
|---|---|---|
| 9/27/2025 | Listed for rent | $2,400+60%$1/sqft |
Source: Zillow Rentals | ||
| 9/25/2025 | Listing removed | $440,000$244/sqft |
Source: NTREIS #20784728 | ||
| 7/8/2025 | Price change | $440,000+3.5%$244/sqft |
Source: NTREIS #20784728 | ||
| 11/24/2024 | Listed for sale | $425,000+7.6%$235/sqft |
Source: NTREIS #20784728 | ||
| 9/22/2022 | Sold | -- |
Source: NTREIS #20148644 | ||

