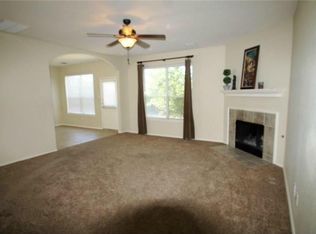*Brand-new carpet and Recently painted*
Check out this well-kept 3-bedroom, 2-bathroom home in Fort Worth all on one level, with a layout that just works. Sitting on a nice lot with a gorgeous front yard, this place gives off a warm welcome from the start. Inside, the open floor plan features a great mix of hardwood, ceramic tile, and carpet. The kitchen has everything you need: granite countertops, built-in cabinets, refrigerator, dual sinks, electric range, a kitchen island, and a breakfast bar all open to the main living space. The dining room brings in plenty of natural light and adds a nice touch for sit-down meals. Youll also find a dedicated office with French doors, perfect if you work from home or just need a quiet space. The primary bedroom is a retreat, with dual sinks, separate vanities, garden tub, separate shower, and a walk-in closet. Two more bedrooms and a second full bath, ideal for guests or family. A separate utility room comes with built-in cabinets and space for a full-sized washer and dryer. Out back, enjoy the wood-fenced yard and a gorgeous deck, great for relaxing or hosting. The 2-car garage (single door) gives you plenty of parking and storage, so it feels move-in ready. Solid location, smart layout, and thoughtful touches throughoutcome see it for yourself.
Deposit, Pet Fees, Rents Due within 24 HOURS OF APPROVAL!
We do not advertise on FB Marketplace or Craigslist.
All Westrom Group residents are enrolled in our RESIDENT BENEFIT PACKAGE (RBP) $45.95/MO - Includes renters insurance, HVAC air filter delivery (for applicable properties), credit building to help boost your credit score with timely rent payments, $1M Identity Protection, move-in concierge service making utility connection and home service setup a breeze during your move-in, our best-in-class resident rewards program, and much more!
Disposal
Granite Countertops
Pets Allowed
W & D Connection
House for rent
$2,095/mo
4637 Parkmount Dr, Fort Worth, TX 76137
3beds
1,888sqft
Price may not include required fees and charges.
Single family residence
Available now
Cats, dogs OK
Central air
-- Laundry
-- Parking
Fireplace
What's special
Open floor planGorgeous front yardWood-fenced yardGranite countertopsGorgeous deckWalk-in closetKitchen island
- 7 days
- on Zillow |
- -- |
- -- |
Travel times
Facts & features
Interior
Bedrooms & bathrooms
- Bedrooms: 3
- Bathrooms: 2
- Full bathrooms: 2
Heating
- Fireplace
Cooling
- Central Air
Appliances
- Included: Dishwasher, Refrigerator
Features
- Walk In Closet
- Has fireplace: Yes
Interior area
- Total interior livable area: 1,888 sqft
Property
Parking
- Details: Contact manager
Features
- Exterior features: Walk In Closet
- Fencing: Fenced Yard
Details
- Parcel number: 07143699
Construction
Type & style
- Home type: SingleFamily
- Property subtype: Single Family Residence
Condition
- Year built: 1998
Community & HOA
Location
- Region: Fort Worth
Financial & listing details
- Lease term: Contact For Details
Price history
| Date | Event | Price |
|---|---|---|
| 6/30/2025 | Listed for rent | $2,095+23.6%$1/sqft |
Source: Zillow Rentals | ||
| 5/26/2018 | Listing removed | $1,695$1/sqft |
Source: Alpha Centauri Management Inc. #13840700 | ||
| 5/11/2018 | Listed for rent | $1,695$1/sqft |
Source: Alpha Centauri Management Inc. #13840700 | ||
| 5/2/2018 | Sold | -- |
Source: Agent Provided | ||
| 4/9/2018 | Pending sale | $225,000$119/sqft |
Source: Kinn Real Estate #13794969 | ||
![[object Object]](https://photos.zillowstatic.com/fp/e39b63eab3b907d1817101390d422638-p_i.jpg)
