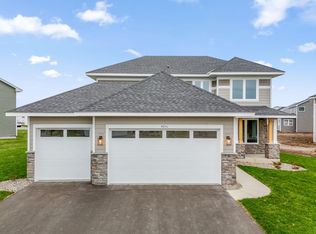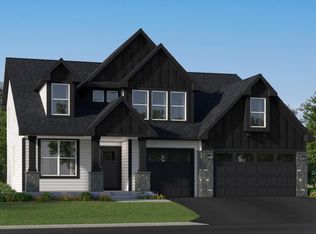Sold for $605,000 on 10/13/25
$605,000
4637 Obsidian Way, Victoria, MN 55386
4beds
2,692sqft
Single Family Residence
Built in 2025
-- sqft lot
$605,600 Zestimate®
$225/sqft
$-- Estimated rent
Home value
$605,600
$575,000 - $636,000
Not available
Zestimate® history
Loading...
Owner options
Explore your selling options
What's special
Discover the perfect blend of comfort and style in the Lewis floor plan at Brookmoore, a vibrant community just minutes from downtown Victoria. This spacious two-story home welcomes you with a covered front porch and a three-car garage. Inside, an open-concept layout showcases high-end finishes like durable LVP flooring, plush carpeting, and a stunning stone-surround gas fireplace in the Great Room. The main-level flex room with French doors provides an ideal space for a home office or playroom. The chef-inspired kitchen features white cabinetry, a built-in coffee bar, stainless steel appliances, and a walk-in pantry-all included. Upstairs, a generous loft offers a versatile space for movie nights or game days, while the serene owner's suite boasts a private bath and walk-in closet. Three additional bedrooms, each with walk-in closets, and a dual-sink hall bathroom complete the upper level. Enjoy walkable access to dining, shopping, golf courses, lakes, and scenic trails-all with no HOA.
Zillow last checked: September 11, 2025 at 09:26am
Listing updated: September 11, 2025 at 09:26am
Source: Lennar Homes
Facts & features
Interior
Bedrooms & bathrooms
- Bedrooms: 4
- Bathrooms: 3
- Full bathrooms: 2
- 1/2 bathrooms: 1
Interior area
- Total interior livable area: 2,692 sqft
Property
Parking
- Total spaces: 3
- Parking features: Garage
- Garage spaces: 3
Features
- Levels: 2.0
- Stories: 2
Details
- Parcel number: 651880120
Construction
Type & style
- Home type: SingleFamily
- Property subtype: Single Family Residence
Condition
- New Construction
- New construction: Yes
- Year built: 2025
Details
- Builder name: Lennar
Community & neighborhood
Location
- Region: Victoria
- Subdivision: Brookmoore
Price history
| Date | Event | Price |
|---|---|---|
| 10/13/2025 | Sold | $605,000-2.4%$225/sqft |
Source: Public Record | ||
| 9/9/2025 | Price change | $619,765-0.6%$230/sqft |
Source: | ||
| 9/9/2025 | Price change | $623,765-0.1%$232/sqft |
Source: | ||
| 8/29/2025 | Price change | $624,398-3.5%$232/sqft |
Source: | ||
| 8/26/2025 | Price change | $647,375+3.7%$240/sqft |
Source: | ||
Public tax history
| Year | Property taxes | Tax assessment |
|---|---|---|
| 2024 | $546 | $130,000 |
Find assessor info on the county website
Neighborhood: 55386
Nearby schools
GreatSchools rating
- 9/10Victoria Elementary SchoolGrades: K-5Distance: 1.9 mi
- 7/10Chaska Middle School EastGrades: 6-8Distance: 4.3 mi
- 9/10Chanhassen High SchoolGrades: 9-12Distance: 3.5 mi
Schools provided by the MLS
- Elementary: Victoria Elementary School
- Middle: Chaska Middle School East
- High: Chanhassen High School
- District: Eastern Carver County Schools ISD 112
Source: Lennar Homes. This data may not be complete. We recommend contacting the local school district to confirm school assignments for this home.
Get a cash offer in 3 minutes
Find out how much your home could sell for in as little as 3 minutes with a no-obligation cash offer.
Estimated market value
$605,600
Get a cash offer in 3 minutes
Find out how much your home could sell for in as little as 3 minutes with a no-obligation cash offer.
Estimated market value
$605,600


