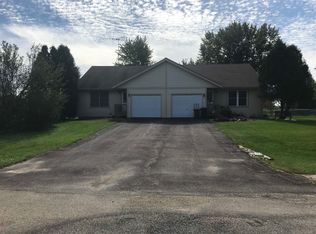Closed
$469,900
4637 E 2351st Rd, Somonauk, IL 60552
5beds
1,960sqft
Single Family Residence
Built in 1920
3 Acres Lot
$540,600 Zestimate®
$240/sqft
$2,176 Estimated rent
Home value
$540,600
$443,000 - $654,000
$2,176/mo
Zestimate® history
Loading...
Owner options
Explore your selling options
What's special
ATTENTION HOMESTEADERS, CONTRACTORS, CAR ENTHUSIASTS, LANDSCAPERS, COLLECTORS, MECHANICS & ANIMAL LOVERS.......This amazing home (completely remodeled in 2010) with huge pole building that's nestled on 3 acres boasts: A covered front porch to greet you; Family room that's adorned by original millwork; Sun-filled formal living room with gleaming hardwood flooring; Formal dining room with original built-in china cabinet to enjoy family dinners; Kitchen that boasts oak cabinets & stainless steel appliances; Main level ensuite bedroom/office with private bath is perfect for related living; Convenient main level laundry/mudroom; Upstairs you will find 4 additional bedrooms (bedroom #2 with tandem room that could be a perfect play room) & full, updated bath with tile detail; That's not all....there is a 3rd level flex room that could be an additional bedroom, recreation room, etc..; Full, English basement that's perfect for storage. Outside you will find an amazing 90x35 HEATED pole building (65x35 enclosed with (2) 10' tall doors....1st door is 10x9 and 2nd door is 10x16) with concrete floor; 20x12 lofted & insulated barn with power; Chicken coop; Dog run; Vegetable gardens & multiple mature fruit trees! New furnace (2021), Roof (2023), Central AC (2012), Humidifier (2021), Water Softener (2017), fresh paint & much more!
Zillow last checked: 8 hours ago
Listing updated: July 16, 2024 at 06:29pm
Listing courtesy of:
Kim Wirtz, ABR,CRS,E-PRO 708-516-3050,
Wirtz Real Estate Group Inc.
Bought with:
Doug Bright
Kettley & Co. Inc. - Sandwich
Source: MRED as distributed by MLS GRID,MLS#: 12079268
Facts & features
Interior
Bedrooms & bathrooms
- Bedrooms: 5
- Bathrooms: 2
- Full bathrooms: 1
- 1/2 bathrooms: 1
Primary bedroom
- Features: Flooring (Vinyl), Bathroom (Half)
- Level: Main
- Area: 154 Square Feet
- Dimensions: 14X11
Bedroom 2
- Features: Flooring (Carpet)
- Level: Second
- Area: 180 Square Feet
- Dimensions: 15X12
Bedroom 3
- Features: Flooring (Carpet)
- Level: Second
- Area: 154 Square Feet
- Dimensions: 14X11
Bedroom 4
- Features: Flooring (Carpet)
- Level: Second
- Area: 154 Square Feet
- Dimensions: 14X11
Bedroom 5
- Features: Flooring (Carpet)
- Level: Second
- Area: 88 Square Feet
- Dimensions: 11X8
Dining room
- Features: Flooring (Hardwood)
- Level: Main
- Area: 225 Square Feet
- Dimensions: 15X15
Family room
- Features: Flooring (Carpet)
- Level: Main
- Area: 210 Square Feet
- Dimensions: 15X14
Kitchen
- Features: Kitchen (Eating Area-Table Space, Granite Counters, SolidSurfaceCounter, Updated Kitchen), Flooring (Vinyl)
- Level: Main
- Area: 182 Square Feet
- Dimensions: 14X13
Laundry
- Features: Flooring (Vinyl)
- Level: Main
- Area: 108 Square Feet
- Dimensions: 12X9
Living room
- Features: Flooring (Hardwood)
- Level: Main
- Area: 210 Square Feet
- Dimensions: 15X14
Recreation room
- Features: Flooring (Carpet)
- Level: Third
- Area: 280 Square Feet
- Dimensions: 20X14
Heating
- Natural Gas, Forced Air
Cooling
- Central Air
Appliances
- Included: Range, Dishwasher, Refrigerator, Stainless Steel Appliance(s), Humidifier
- Laundry: Main Level
Features
- 1st Floor Bedroom, In-Law Floorplan, Built-in Features
- Flooring: Hardwood
- Windows: Screens
- Basement: Unfinished,Full,Daylight
- Attic: Finished
Interior area
- Total structure area: 0
- Total interior livable area: 1,960 sqft
Property
Parking
- Total spaces: 20
- Parking features: Gravel, On Site, Garage Owned, Detached, Side Apron, Driveway, Owned, Garage
- Garage spaces: 8
- Has uncovered spaces: Yes
Accessibility
- Accessibility features: No Disability Access
Features
- Stories: 2
- Patio & porch: Deck, Porch
- Exterior features: Dog Run
- Fencing: Partial
Lot
- Size: 3 Acres
- Dimensions: 600X261X577X140
- Features: Mature Trees
Details
- Additional structures: Workshop, Barn(s), Greenhouse, Kennel/Dog Run, Outbuilding, Poultry Coop, RV/Boat Storage, Shed(s), Utility Building(s)
- Parcel number: 0508322000
- Special conditions: None
- Other equipment: Water-Softener Owned, Ceiling Fan(s), Sump Pump
Construction
Type & style
- Home type: SingleFamily
- Architectural style: American 4-Sq.,Farmhouse
- Property subtype: Single Family Residence
Materials
- Vinyl Siding
- Foundation: Block, Concrete Perimeter
- Roof: Asphalt
Condition
- New construction: No
- Year built: 1920
- Major remodel year: 2010
Utilities & green energy
- Electric: Circuit Breakers
- Sewer: Septic Tank
- Water: Well
Community & neighborhood
Security
- Security features: Carbon Monoxide Detector(s)
Community
- Community features: Horse-Riding Area, Street Paved
Location
- Region: Somonauk
HOA & financial
HOA
- Services included: None
Other
Other facts
- Listing terms: Conventional
- Ownership: Fee Simple
Price history
| Date | Event | Price |
|---|---|---|
| 7/16/2024 | Sold | $469,900$240/sqft |
Source: | ||
| 6/17/2024 | Contingent | $469,900$240/sqft |
Source: | ||
| 6/13/2024 | Listed for sale | $469,900+1018.8%$240/sqft |
Source: | ||
| 2/10/2020 | Sold | $42,000$21/sqft |
Source: Public Record Report a problem | ||
Public tax history
| Year | Property taxes | Tax assessment |
|---|---|---|
| 2024 | $5,486 +6.6% | $81,102 +13.3% |
| 2023 | $5,144 +4.1% | $71,566 +7.1% |
| 2022 | $4,940 +3.8% | $66,845 +6.2% |
Find assessor info on the county website
Neighborhood: 60552
Nearby schools
GreatSchools rating
- 3/10James R Wood Elementary SchoolGrades: PK-4Distance: 1.7 mi
- 10/10Somonauk Middle SchoolGrades: 5-8Distance: 1.7 mi
- 8/10Somonauk High SchoolGrades: 9-12Distance: 1.7 mi
Schools provided by the listing agent
- Elementary: James R. Wood Elementary School
- Middle: Somonauk Middle School
- High: Somonauk High School
- District: 432
Source: MRED as distributed by MLS GRID. This data may not be complete. We recommend contacting the local school district to confirm school assignments for this home.

Get pre-qualified for a loan
At Zillow Home Loans, we can pre-qualify you in as little as 5 minutes with no impact to your credit score.An equal housing lender. NMLS #10287.
