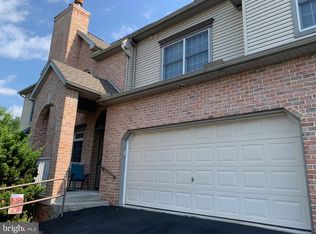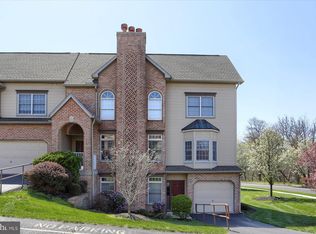Sold for $244,900 on 02/11/25
$244,900
4637 Deer Path Rd, Harrisburg, PA 17110
2beds
1,631sqft
Condominium
Built in 2004
-- sqft lot
$254,000 Zestimate®
$150/sqft
$1,922 Estimated rent
Home value
$254,000
$231,000 - $279,000
$1,922/mo
Zestimate® history
Loading...
Owner options
Explore your selling options
What's special
Beautiful maintenance free condo located in the Carriage Homes at Northwoods Crossing. Open floor plan with combined large living & dining room boasts plenty of space, a gas fireplace, and vaulted ceilings. Tons of windows offer lots of natural light. Gorgeous view from kitchen dining area. Spacious primary bedroom features a private balcony, primary bath with doouble sinks & walk in closet. This unit offers a two car garage with ample storage and shelving. The entire unit has just been freshly painted and all carpeting has just been steam cleaned. This lovely home can be yours, schedule a showing today!
Zillow last checked: 8 hours ago
Listing updated: February 13, 2025 at 07:49am
Listed by:
Lisa Werner 717-599-0179,
Howard Hanna Company-Harrisburg
Bought with:
JAN WHEELER, RS109465A
Coldwell Banker Realty
Source: Bright MLS,MLS#: PADA2037040
Facts & features
Interior
Bedrooms & bathrooms
- Bedrooms: 2
- Bathrooms: 2
- Full bathrooms: 2
- Main level bathrooms: 2
- Main level bedrooms: 2
Basement
- Area: 0
Heating
- Forced Air, Electric, Geothermal
Cooling
- Central Air, Electric, Geothermal
Appliances
- Included: Microwave, Dishwasher, Dryer, Washer, Electric Water Heater
Features
- Breakfast Area, Open Floorplan, Vaulted Ceiling(s)
- Flooring: Carpet
- Windows: Window Treatments
- Has basement: No
- Has fireplace: No
Interior area
- Total structure area: 1,631
- Total interior livable area: 1,631 sqft
- Finished area above ground: 1,631
- Finished area below ground: 0
Property
Parking
- Total spaces: 2
- Parking features: Other, Attached, Off Street
- Attached garage spaces: 2
Accessibility
- Accessibility features: None
Features
- Levels: One
- Stories: 1
- Exterior features: Balcony
- Pool features: None
Details
- Additional structures: Above Grade, Below Grade
- Parcel number: 620690860000000
- Zoning: RESIDENTIAL
- Special conditions: Standard
Construction
Type & style
- Home type: Condo
- Architectural style: Carriage House
- Property subtype: Condominium
Materials
- Frame
- Roof: Architectural Shingle
Condition
- New construction: No
- Year built: 2004
Details
- Builder name: McNaughton
Utilities & green energy
- Electric: 200+ Amp Service
- Sewer: Public Sewer
- Water: Public
Community & neighborhood
Location
- Region: Harrisburg
- Subdivision: Carriage Homes
- Municipality: SUSQUEHANNA TWP
HOA & financial
Other fees
- Condo and coop fee: $236 monthly
Other
Other facts
- Listing agreement: Exclusive Right To Sell
- Listing terms: Conventional,Cash,FHA,VA Loan
- Ownership: Condominium
Price history
| Date | Event | Price |
|---|---|---|
| 2/11/2025 | Sold | $244,900$150/sqft |
Source: | ||
| 1/3/2025 | Pending sale | $244,900$150/sqft |
Source: | ||
| 12/28/2024 | Price change | $244,900-3.9%$150/sqft |
Source: | ||
| 11/3/2024 | Listed for sale | $254,900+10.9%$156/sqft |
Source: | ||
| 12/28/2023 | Sold | $229,900$141/sqft |
Source: | ||
Public tax history
| Year | Property taxes | Tax assessment |
|---|---|---|
| 2025 | $5,559 +13% | $153,000 |
| 2023 | $4,920 +2.4% | $153,000 |
| 2022 | $4,806 +1.3% | $153,000 |
Find assessor info on the county website
Neighborhood: 17110
Nearby schools
GreatSchools rating
- 2/10Thomas W Holtzman Jr El SchoolGrades: 3-5Distance: 0.3 mi
- 5/10Susquehanna Twp Middle SchoolGrades: 6-8Distance: 4.1 mi
- 4/10Susquehanna Twp High SchoolGrades: 9-12Distance: 2.7 mi
Schools provided by the listing agent
- High: Susquehanna Township
- District: Susquehanna Township
Source: Bright MLS. This data may not be complete. We recommend contacting the local school district to confirm school assignments for this home.

Get pre-qualified for a loan
At Zillow Home Loans, we can pre-qualify you in as little as 5 minutes with no impact to your credit score.An equal housing lender. NMLS #10287.

