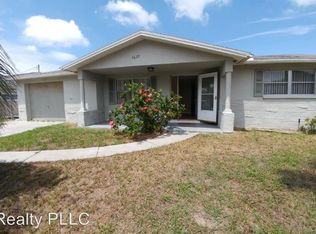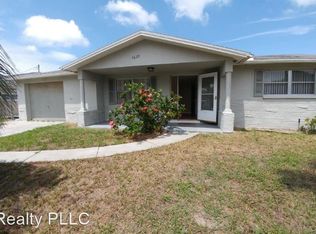Sold for $210,000 on 05/09/25
$210,000
4637 Croton Dr, New Port Richey, FL 34652
2beds
1,378sqft
Single Family Residence
Built in 1973
6,300 Square Feet Lot
$206,300 Zestimate®
$152/sqft
$1,786 Estimated rent
Home value
$206,300
$186,000 - $229,000
$1,786/mo
Zestimate® history
Loading...
Owner options
Explore your selling options
What's special
RETRO CHARM Meets Endless Possibilities-Welcome to Your Next Home! Located on a quiet street in an up-and-coming neighborhood just 2 miles from historic downtown New Port Richey, this spacious 2-bedroom, 2 bath home offers both character and potential. Painted in vibrant tangerine with a splash of retro flair, it's ready for someone to make it shine-or keep its groovy vibe alive! Inside, you'll find a large great room filled with natural light from the screened in back porch, perfect for enjoying Florida sunshine year-round. The galley kitchen overlooks the living space, making it easy to cook and connect. The main bath is conveniently located near the bedrooms, while the second full bath is attached to the garage-ideal for rinsing off after yard work or a trip to the beach. Bonus: we believe there's Terrazzo flooring hidden under the carpet, just waiting to be uncovered and brough back to life (to be verified). The one-car GARAGE offers extra storage or workspace, and sellers are even willing to leave the furniture-or clear it out if you prefer a blank slate. Want to pick your own roof color? No problem-sellers are offering to install a NEW ROOF, giving you the freedom to make it your own from the top down. Just a short drive away, enjoy the charm of downtown New Port Richey, complete with Sims Park-a dog-friendly green space with an amphitheater, splash pad, kayak launch, playground, and more. Grab a bite or a brew at on the the great local restaurants and breweries, and don't miss the beautifully restored Hacienda Hotel, a true local gem. This house is ideal for first-time buyers, downsizers, or anyone in between. With solid bones and tons of potential, you can keep the retro or bring your own vision to life. Either way, it's a fabulous find in a fantastic location. Come see it for yourself-and fall in love with the vibe, the value, and the very cool location.
Zillow last checked: 8 hours ago
Listing updated: June 09, 2025 at 06:54pm
Listing Provided by:
Anna Shoaf 813-690-7276,
FUTURE HOME REALTY 800-921-1330
Bought with:
Chris Ramka, 3385201
MCCULLOUGH & ASSOC REALTY INC
Source: Stellar MLS,MLS#: TB8376674 Originating MLS: West Pasco
Originating MLS: West Pasco

Facts & features
Interior
Bedrooms & bathrooms
- Bedrooms: 2
- Bathrooms: 2
- Full bathrooms: 2
Primary bedroom
- Features: Built-in Closet
- Level: First
- Area: 156 Square Feet
- Dimensions: 13x12
Bedroom 1
- Features: Built-in Closet
- Level: First
- Area: 144 Square Feet
- Dimensions: 12x12
Kitchen
- Features: Built-in Closet
- Level: First
- Area: 96 Square Feet
- Dimensions: 12x8
Living room
- Level: First
- Area: 200 Square Feet
- Dimensions: 20x10
Heating
- Electric
Cooling
- Central Air
Appliances
- Included: Dishwasher, Dryer, Range, Refrigerator, Washer
- Laundry: In Garage
Features
- Open Floorplan, Primary Bedroom Main Floor
- Flooring: Carpet, Ceramic Tile
- Doors: Sliding Doors
- Has fireplace: No
Interior area
- Total structure area: 2,084
- Total interior livable area: 1,378 sqft
Property
Parking
- Total spaces: 1
- Parking features: Bath In Garage, Driveway, Garage Door Opener
- Attached garage spaces: 1
- Has uncovered spaces: Yes
Features
- Levels: One
- Stories: 1
- Patio & porch: Porch, Rear Porch
- Exterior features: Sidewalk
Lot
- Size: 6,300 sqft
Details
- Parcel number: 162617058.A000.00084.0
- Zoning: R4
- Special conditions: None
Construction
Type & style
- Home type: SingleFamily
- Property subtype: Single Family Residence
Materials
- Block
- Foundation: Block
- Roof: Shingle
Condition
- Completed
- New construction: No
- Year built: 1973
Utilities & green energy
- Sewer: Public Sewer
- Water: Public
- Utilities for property: Cable Available, Electricity Connected, Fire Hydrant, Public, Sewer Connected
Community & neighborhood
Location
- Region: New Port Richey
- Subdivision: EASTBURY GARDENS
HOA & financial
HOA
- Has HOA: No
Other fees
- Pet fee: $0 monthly
Other financial information
- Total actual rent: 0
Other
Other facts
- Listing terms: Cash,Conventional,FHA,VA Loan
- Ownership: Fee Simple
- Road surface type: Asphalt
Price history
| Date | Event | Price |
|---|---|---|
| 9/1/2025 | Listing removed | $1,500$1/sqft |
Source: Zillow Rentals Report a problem | ||
| 8/21/2025 | Price change | $1,500-9.1%$1/sqft |
Source: Zillow Rentals Report a problem | ||
| 7/30/2025 | Price change | $1,650-4.3%$1/sqft |
Source: Zillow Rentals Report a problem | ||
| 7/17/2025 | Listed for rent | $1,725$1/sqft |
Source: Zillow Rentals Report a problem | ||
| 5/9/2025 | Sold | $210,000-6.7%$152/sqft |
Source: | ||
Public tax history
| Year | Property taxes | Tax assessment |
|---|---|---|
| 2024 | $1,673 +4.7% | $132,490 |
| 2023 | $1,599 +7.1% | $132,490 +3% |
| 2022 | $1,493 +2.7% | $128,640 +6.1% |
Find assessor info on the county website
Neighborhood: Eastbury Gardens
Nearby schools
GreatSchools rating
- NAMittye P. Locke Elementary SchoolGrades: PK-5Distance: 0.5 mi
- 2/10Gulf Middle SchoolGrades: 6-8Distance: 1.5 mi
- 3/10Gulf High SchoolGrades: 9-12Distance: 0.6 mi
Get a cash offer in 3 minutes
Find out how much your home could sell for in as little as 3 minutes with a no-obligation cash offer.
Estimated market value
$206,300
Get a cash offer in 3 minutes
Find out how much your home could sell for in as little as 3 minutes with a no-obligation cash offer.
Estimated market value
$206,300

