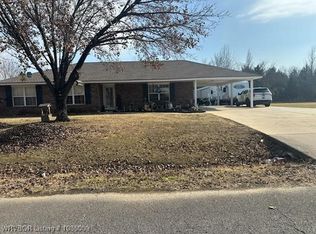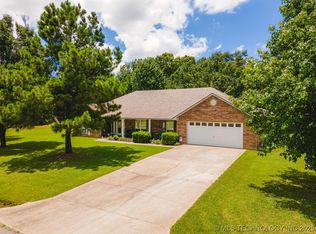Sold for $240,000 on 05/09/25
$240,000
463643 E 1044th Loop, Sallisaw, OK 74955
3beds
1,680sqft
Single Family Residence
Built in 1995
1.33 Acres Lot
$240,500 Zestimate®
$143/sqft
$1,605 Estimated rent
Home value
$240,500
Estimated sales range
Not available
$1,605/mo
Zestimate® history
Loading...
Owner options
Explore your selling options
What's special
This is the home you have been dreaming of! Nestled at the end of a serene street in the desirable Cherokee Meadows subdivision, this beautifully updated 3-bedroom, 2-bath residence boasts a thoughtful split floorplan and modern finishes throughout. The expansive kitchen offers an abundance of cabinetry, and island with storage for food prep and casual dining, a dining area, and plenty of windows to keep an eye on the kids in the private backyard!
The garage workshop out back is perfect for all of those projects you have been wanting to get to! Don't miss this one!
Zillow last checked: 8 hours ago
Listing updated: May 12, 2025 at 11:44am
Listed by:
Team Apple 918-315-5417,
O'Neal Real Estate
Bought with:
Michelle White, SA00081779
TRUVI REALTY
Source: Western River Valley BOR,MLS#: 1080069Originating MLS: Fort Smith Board of Realtors
Facts & features
Interior
Bedrooms & bathrooms
- Bedrooms: 3
- Bathrooms: 2
- Full bathrooms: 2
Heating
- Central, Gas
Cooling
- Central Air
Appliances
- Included: Some Electric Appliances, Dishwasher, Electric Water Heater, Range, Range Hood, Plumbed For Ice Maker
- Laundry: Electric Dryer Hookup, Washer Hookup, Dryer Hookup
Features
- Attic, Ceiling Fan(s), Eat-in Kitchen, Split Bedrooms, Storage, Walk-In Closet(s)
- Flooring: Carpet, Laminate, Simulated Wood
- Has basement: No
- Has fireplace: No
Interior area
- Total interior livable area: 1,680 sqft
Property
Parking
- Total spaces: 2
- Parking features: Attached, Garage, Garage Door Opener
- Has attached garage: Yes
- Covered spaces: 2
Features
- Levels: One
- Stories: 1
- Patio & porch: Covered, Porch
- Exterior features: Concrete Driveway
- Has private pool: Yes
- Pool features: Above Ground, Pool, Private
- Fencing: Back Yard
Lot
- Size: 1.33 Acres
- Dimensions: 376 x 152 x 417 x 146
- Features: Cleared, Corner Lot, Outside City Limits, Subdivision
Details
- Additional structures: Outbuilding, Workshop
- Parcel number: 062000003008000000
- Special conditions: None
Construction
Type & style
- Home type: SingleFamily
- Property subtype: Single Family Residence
Materials
- Brick, Vinyl Siding
- Foundation: Slab
- Roof: Architectural,Shingle
Condition
- Year built: 1995
Utilities & green energy
- Sewer: Septic Tank
- Water: Public
- Utilities for property: Cable Available, Electricity Available, Fiber Optic Available, Phone Available, Septic Available, Water Available
Community & neighborhood
Security
- Security features: Smoke Detector(s), Storm Shelter
Location
- Region: Sallisaw
- Subdivision: Cherokee Meadows
Other
Other facts
- Listing terms: ARM,Conventional,FHA,USDA Loan,VA Loan
- Road surface type: Paved
Price history
| Date | Event | Price |
|---|---|---|
| 5/9/2025 | Sold | $240,000+2.1%$143/sqft |
Source: Western River Valley BOR #1080069 | ||
| 4/10/2025 | Pending sale | $235,000$140/sqft |
Source: Western River Valley BOR #1080069 | ||
| 4/5/2025 | Listed for sale | $235,000+46.9%$140/sqft |
Source: Western River Valley BOR #1080069 | ||
| 10/22/2020 | Sold | $160,000+6.7%$95/sqft |
Source: Western River Valley BOR #1039501 | ||
| 9/21/2020 | Pending sale | $150,000$89/sqft |
Source: Greenleaf Properties #1039501 | ||
Public tax history
Tax history is unavailable.
Neighborhood: 74955
Nearby schools
GreatSchools rating
- 6/10Eastside Elementary SchoolGrades: 3-5Distance: 3.3 mi
- 4/10Tommie Spear Middle SchoolGrades: 6-8Distance: 4.6 mi
- 7/10Sallisaw High SchoolGrades: 9-12Distance: 4.6 mi
Schools provided by the listing agent
- Elementary: Sallisaw
- Middle: Sallisaw
- High: Sallisaw
- District: Sallisaw
Source: Western River Valley BOR. This data may not be complete. We recommend contacting the local school district to confirm school assignments for this home.

Get pre-qualified for a loan
At Zillow Home Loans, we can pre-qualify you in as little as 5 minutes with no impact to your credit score.An equal housing lender. NMLS #10287.

