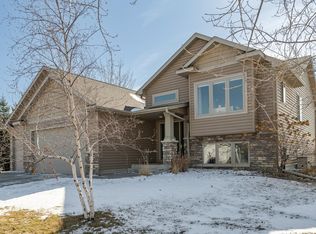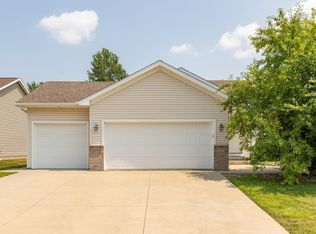Closed
$445,000
4636 Tundra Ln NW, Rochester, MN 55901
4beds
2,619sqft
Single Family Residence
Built in 2013
8,712 Square Feet Lot
$463,400 Zestimate®
$170/sqft
$2,558 Estimated rent
Home value
$463,400
$440,000 - $487,000
$2,558/mo
Zestimate® history
Loading...
Owner options
Explore your selling options
What's special
Pre-Inspected! Welcome to your new home in the sought-after Fox Trails subdivision in NW Rochester! Built with care by the owners in 2013 and continuously updated and improved, this move-in ready gem boasts 2,619 total sq ft, perfect for families seeking tranquility and accessibility along the bus route to Mayo Clinic for easy commuting. Unwind on the large deck, surrounded by lush landscaping and the charm of a Lincoln-Log style playhouse in the backyard. This peaceful neighborhood offers the best of both worlds, with a city park and nature trail just a block away. Inside, the open-concept kitchen and dining area beckon with high-end appliances, including a brand new refrigerator, granite counters, and ample storage space. Four bedrooms plus a spacious office, three bathrooms, and two living rooms. The basement features custom walnut trim and accents, along with a gorgeous, natural stone fireplace, with a stunning solid walnut mantle and hearth. Pamper yourself with luxurious living!
Zillow last checked: 8 hours ago
Listing updated: May 09, 2025 at 11:01pm
Listed by:
Georges Montillet 507-322-4668,
Dwell Realty Group LLC
Bought with:
Sandra Reid
Re/Max Results
Source: NorthstarMLS as distributed by MLS GRID,MLS#: 6502883
Facts & features
Interior
Bedrooms & bathrooms
- Bedrooms: 4
- Bathrooms: 3
- Full bathrooms: 2
- 3/4 bathrooms: 1
Bathroom
- Description: 3/4 Primary,Full Basement,Private Primary,Main Floor Full Bath,Walk-In Shower Stall
Dining room
- Description: Kitchen/Dining Room
Heating
- Forced Air
Cooling
- Central Air
Appliances
- Included: Dishwasher, Disposal, Dryer, Exhaust Fan, Microwave, Range, Refrigerator, Washer, Water Softener Owned
Features
- Basement: Block,Daylight,Drain Tiled,Finished,Full,Sump Pump
- Number of fireplaces: 1
- Fireplace features: Family Room, Gas, Stone
Interior area
- Total structure area: 2,619
- Total interior livable area: 2,619 sqft
- Finished area above ground: 1,387
- Finished area below ground: 1,109
Property
Parking
- Total spaces: 4
- Parking features: Attached, Concrete, Electric, Floor Drain, Garage Door Opener, Heated Garage, Insulated Garage
- Attached garage spaces: 3
- Uncovered spaces: 1
- Details: Garage Dimensions (30x32)
Accessibility
- Accessibility features: None
Features
- Levels: Multi/Split
- Patio & porch: Deck
- Fencing: None
Lot
- Size: 8,712 sqft
- Dimensions: 72 x 122
- Features: Cleared
Details
- Foundation area: 1387
- Parcel number: 742921074302
- Zoning description: Residential-Single Family
Construction
Type & style
- Home type: SingleFamily
- Property subtype: Single Family Residence
Materials
- Brick/Stone, Vinyl Siding, Block, Frame
- Roof: Age Over 8 Years,Asphalt,Pitched
Condition
- Age of Property: 12
- New construction: No
- Year built: 2013
Utilities & green energy
- Electric: Circuit Breakers
- Gas: Natural Gas
- Sewer: City Sewer/Connected
- Water: City Water/Connected
Community & neighborhood
Location
- Region: Rochester
- Subdivision: Fox Trails 2nd
HOA & financial
HOA
- Has HOA: No
Price history
| Date | Event | Price |
|---|---|---|
| 5/10/2024 | Sold | $445,000-3.1%$170/sqft |
Source: | ||
| 4/6/2024 | Pending sale | $459,000$175/sqft |
Source: | ||
| 3/28/2024 | Price change | $459,000-4.2%$175/sqft |
Source: | ||
| 3/20/2024 | Price change | $479,000-2%$183/sqft |
Source: | ||
| 3/15/2024 | Listed for sale | $489,000+10.6%$187/sqft |
Source: | ||
Public tax history
| Year | Property taxes | Tax assessment |
|---|---|---|
| 2024 | $4,852 | $400,700 +4.1% |
| 2023 | -- | $385,000 +0.4% |
| 2022 | $4,518 +4% | $383,500 +17.1% |
Find assessor info on the county website
Neighborhood: 55901
Nearby schools
GreatSchools rating
- 5/10Sunset Terrace Elementary SchoolGrades: PK-5Distance: 2 mi
- 5/10John Marshall Senior High SchoolGrades: 8-12Distance: 2.6 mi
- 3/10Dakota Middle SchoolGrades: 6-8Distance: 3.3 mi
Schools provided by the listing agent
- Elementary: Sunset Terrace
- Middle: John Adams
- High: John Marshall
Source: NorthstarMLS as distributed by MLS GRID. This data may not be complete. We recommend contacting the local school district to confirm school assignments for this home.
Get a cash offer in 3 minutes
Find out how much your home could sell for in as little as 3 minutes with a no-obligation cash offer.
Estimated market value
$463,400

