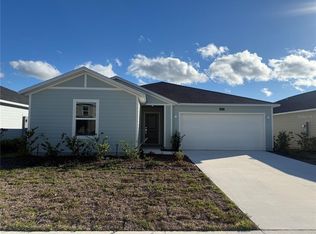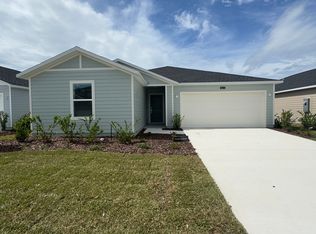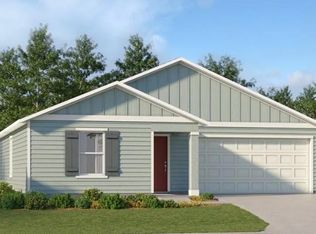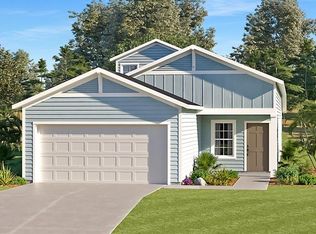Sold for $248,960 on 06/26/25
$248,960
4636 SW 84th Street Rd, Ocala, FL 34476
3beds
1,487sqft
Single Family Residence
Built in 2024
5,663 Square Feet Lot
$247,900 Zestimate®
$167/sqft
$1,951 Estimated rent
Home value
$247,900
$221,000 - $278,000
$1,951/mo
Zestimate® history
Loading...
Owner options
Explore your selling options
What's special
This new single-level home perfectly combines space and convenience. The open-concept design seamlessly integrates the family room, dining room, and kitchen, making it incredibly easy to move between rooms, especially when you are hosting gatherings. The central island in the kitchen adds an extra touch of elegance and functionality, ensuring that every meal preparation is a breeze. You'll find all three bedrooms on one side of the home, offering a private and peaceful retreat. The owner’s suite is particularly special, featuring an attached bathroom and a spacious walk-in closet. It’s designed to provide a serene and relaxing atmosphere where you can unwind after a long day. This home is designed with your comfort and lifestyle in mind, making it an ideal choice for anyone looking to enjoy a harmonious living. Be part of a community located in a growing prime location with one-of-a-kind homes with proximity to medical facilities, shopping, dining, and more!
Zillow last checked: 8 hours ago
Listing updated: June 27, 2025 at 09:45am
Listing Provided by:
Ben Goldstein 352-254-5979,
LENNAR REALTY 352-254-5979
Bought with:
Non-Member Agent
STELLAR NON-MEMBER OFFICE
Source: Stellar MLS,MLS#: OM701439 Originating MLS: Ocala - Marion
Originating MLS: Ocala - Marion

Facts & features
Interior
Bedrooms & bathrooms
- Bedrooms: 3
- Bathrooms: 2
- Full bathrooms: 2
Primary bedroom
- Features: Walk-In Closet(s)
- Level: First
Bedroom 2
- Features: Built-in Closet
- Level: First
Bedroom 3
- Features: Built-in Closet
- Level: First
Primary bathroom
- Level: First
Bathroom 2
- Level: First
Dining room
- Level: First
Great room
- Level: First
Kitchen
- Level: First
Heating
- Heat Pump
Cooling
- Central Air
Appliances
- Included: Dishwasher, Disposal, Microwave, Range
- Laundry: Inside, Laundry Room
Features
- Open Floorplan, Walk-In Closet(s)
- Flooring: Carpet, Luxury Vinyl
- Doors: Sliding Doors
- Has fireplace: No
Interior area
- Total structure area: 1,934
- Total interior livable area: 1,487 sqft
Property
Parking
- Total spaces: 2
- Parking features: Garage - Attached
- Attached garage spaces: 2
Features
- Levels: One
- Stories: 1
- Exterior features: Irrigation System
Lot
- Size: 5,663 sqft
- Dimensions: 50 x 115
Details
- Parcel number: 3562392122
- Zoning: PUD
- Special conditions: None
Construction
Type & style
- Home type: SingleFamily
- Property subtype: Single Family Residence
Materials
- Cement Siding, Wood Frame
- Foundation: Slab
- Roof: Shingle
Condition
- Completed
- New construction: Yes
- Year built: 2024
Details
- Builder model: Bloom
- Builder name: Lennar Homes
Utilities & green energy
- Sewer: Public Sewer
- Water: Public
- Utilities for property: Electricity Connected, Sewer Connected, Water Connected
Community & neighborhood
Community
- Community features: Community Mailbox, Deed Restrictions
Location
- Region: Ocala
- Subdivision: MARION RANCH
HOA & financial
HOA
- Has HOA: Yes
- HOA fee: $75 monthly
- Association name: Vesta Property Services
Other fees
- Pet fee: $0 monthly
Other financial information
- Total actual rent: 0
Other
Other facts
- Ownership: Fee Simple
- Road surface type: Paved
Price history
| Date | Event | Price |
|---|---|---|
| 6/26/2025 | Sold | $248,960-2%$167/sqft |
Source: | ||
| 5/27/2025 | Pending sale | $253,990-2.8%$171/sqft |
Source: | ||
| 5/22/2025 | Price change | $261,440+0.4%$176/sqft |
Source: | ||
| 5/21/2025 | Price change | $260,440+2.5%$175/sqft |
Source: | ||
| 5/16/2025 | Price change | $253,990-2.1%$171/sqft |
Source: | ||
Public tax history
| Year | Property taxes | Tax assessment |
|---|---|---|
| 2024 | $1,955 | $49,400 |
Find assessor info on the county website
Neighborhood: 34476
Nearby schools
GreatSchools rating
- 3/10Hammett Bowen Jr. Elementary SchoolGrades: PK-5Distance: 0.9 mi
- 4/10Liberty Middle SchoolGrades: 6-8Distance: 1 mi
- 4/10West Port High SchoolGrades: 9-12Distance: 4.8 mi
Schools provided by the listing agent
- Elementary: Hammett Bowen Jr. Elementary
- Middle: Liberty Middle School
- High: West Port High School
Source: Stellar MLS. This data may not be complete. We recommend contacting the local school district to confirm school assignments for this home.
Get a cash offer in 3 minutes
Find out how much your home could sell for in as little as 3 minutes with a no-obligation cash offer.
Estimated market value
$247,900
Get a cash offer in 3 minutes
Find out how much your home could sell for in as little as 3 minutes with a no-obligation cash offer.
Estimated market value
$247,900



