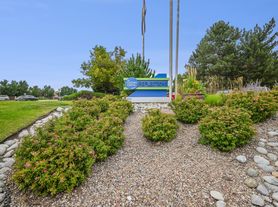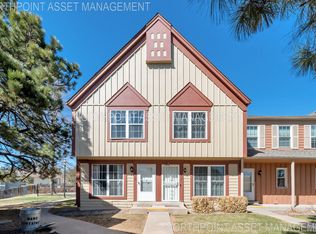Perfect town home with updates and hardwood floors. No cats, no smoking, small dog ok.
Owner pays for water, trash, and HOA. Tenant is responsible for electrical and gas. No central AC, window units are provided and more than enough to keep cool.
Townhouse for rent
Accepts Zillow applications
$1,990/mo
4636 S Dillon Ct UNIT B, Aurora, CO 80015
2beds
1,088sqft
Price may not include required fees and charges.
Townhouse
Available now
Small dogs OK
-- A/C
In unit laundry
Off street parking
-- Heating
What's special
- 45 days |
- -- |
- -- |
Travel times
Facts & features
Interior
Bedrooms & bathrooms
- Bedrooms: 2
- Bathrooms: 3
- Full bathrooms: 3
Appliances
- Included: Dryer, Washer
- Laundry: In Unit
Features
- Flooring: Hardwood
Interior area
- Total interior livable area: 1,088 sqft
Property
Parking
- Parking features: Off Street
- Details: Contact manager
Features
- Exterior features: Garbage included in rent, Gas not included in rent, Water included in rent
Details
- Parcel number: 207307231030
Construction
Type & style
- Home type: Townhouse
- Property subtype: Townhouse
Utilities & green energy
- Utilities for property: Garbage, Water
Building
Management
- Pets allowed: Yes
Community & HOA
Community
- Features: Pool
HOA
- Amenities included: Pool
Location
- Region: Aurora
Financial & listing details
- Lease term: 1 Year
Price history
| Date | Event | Price |
|---|---|---|
| 10/7/2025 | Price change | $1,990-4.8%$2/sqft |
Source: Zillow Rentals | ||
| 8/25/2025 | Listed for rent | $2,090+4.5%$2/sqft |
Source: Zillow Rentals | ||
| 6/21/2022 | Listing removed | -- |
Source: Zillow Rental Manager | ||
| 6/19/2022 | Listed for rent | $2,000+0.5%$2/sqft |
Source: Zillow Rental Manager | ||
| 5/13/2022 | Listing removed | -- |
Source: Zillow Rental Manager | ||

