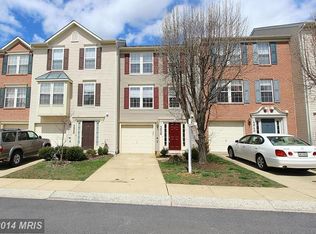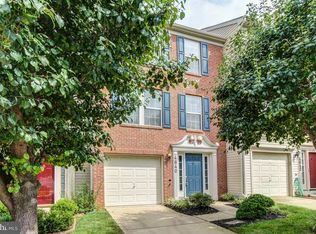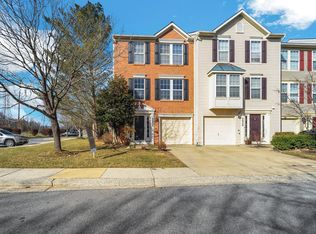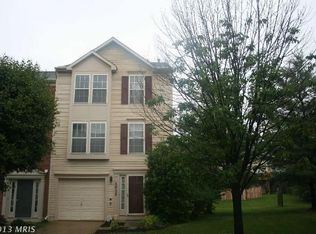Sold for $613,500 on 08/21/24
$613,500
4636 Ripley Manor Ter, Olney, MD 20832
4beds
2,311sqft
Townhouse
Built in 2000
2,200 Square Feet Lot
$615,800 Zestimate®
$265/sqft
$3,268 Estimated rent
Home value
$615,800
$560,000 - $677,000
$3,268/mo
Zestimate® history
Loading...
Owner options
Explore your selling options
What's special
This one is a stunner, in the heart of Olney! This fully renovated property offers a perfect blend of modern luxury and classic charm, making it an ideal choice for anyone seeking a stylish and comfortable living space. Spanning 2311 sqft of livable space, this townhome boasts 4 bedrooms, 2.5 bathrooms, and a private backyard oasis highlighted by a stone patio with a built in table, and a meticulously landscaped, fenced-in yard. This garage townhome offers comfortable parking for two, as well as an abundance of guest spots just steps from the front door. Step inside to discover a wealth of high-end features, including exotic stone counters with a sit-down island, stainless steel appliances, and solid surface flooring throughout (carpet only in bedrooms). The custom crown molding adds an air of elegance, while the brand-new deck provides the perfect spot for outdoor relaxation. The brand new roof ensures that major expenses do not have to be accounted for on this one! The spacious owner's suite includes a sitting room, stand-alone shower, separate soaking tub, and ample closet space, creating a peaceful retreat within the home. As part of a pet-friendly community, you'll have access to playgrounds and hiking trails, perfect for enjoying the outdoors. Conveniently located in Olney, this property offers easy access to a range of amenities and is perfect for those seeking a balance between urban convenience and suburban tranquility. Don't miss the opportunity to make this exceptional townhome your own! NOTE: Seller will make a decision by no later than 5pm Monday July 22.
Zillow last checked: 8 hours ago
Listing updated: September 19, 2024 at 02:34pm
Listed by:
Andy Rubin 301-385-1524,
RE/MAX Realty Centre, Inc.
Bought with:
Christina Miller, 656292
Compass
Source: Bright MLS,MLS#: MDMC2139770
Facts & features
Interior
Bedrooms & bathrooms
- Bedrooms: 4
- Bathrooms: 3
- Full bathrooms: 2
- 1/2 bathrooms: 1
Basement
- Area: 0
Heating
- Forced Air, Natural Gas
Cooling
- Central Air, Electric
Appliances
- Included: Gas Water Heater
Features
- Kitchen Island, Kitchen - Table Space, Primary Bath(s), Open Floorplan
- Flooring: Wood
- Windows: Window Treatments
- Basement: Front Entrance,Exterior Entry,Full,Finished,Walk-Out Access,Windows
- Has fireplace: No
Interior area
- Total structure area: 2,311
- Total interior livable area: 2,311 sqft
- Finished area above ground: 2,311
- Finished area below ground: 0
Property
Parking
- Total spaces: 1
- Parking features: Garage Door Opener, Concrete, Driveway, Attached
- Attached garage spaces: 1
- Has uncovered spaces: Yes
Accessibility
- Accessibility features: None
Features
- Levels: Three
- Stories: 3
- Pool features: None
Lot
- Size: 2,200 sqft
Details
- Additional structures: Above Grade, Below Grade
- Parcel number: 160803156426
- Zoning: RE1
- Special conditions: Standard
Construction
Type & style
- Home type: Townhouse
- Architectural style: Colonial
- Property subtype: Townhouse
Materials
- Vinyl Siding
- Foundation: Slab
- Roof: Asphalt
Condition
- New construction: No
- Year built: 2000
Utilities & green energy
- Sewer: Public Sewer
- Water: Public
Community & neighborhood
Security
- Security features: Fire Sprinkler System
Location
- Region: Olney
- Subdivision: Oatland Farm
HOA & financial
HOA
- Has HOA: Yes
- HOA fee: $72 monthly
- Amenities included: Tot Lots/Playground, Jogging Path, Common Grounds
Other
Other facts
- Listing agreement: Exclusive Agency
- Ownership: Fee Simple
Price history
| Date | Event | Price |
|---|---|---|
| 8/21/2024 | Sold | $613,500+2.3%$265/sqft |
Source: | ||
| 7/23/2024 | Contingent | $600,000$260/sqft |
Source: | ||
| 7/17/2024 | Listed for sale | $600,000+50.8%$260/sqft |
Source: | ||
| 9/3/2015 | Sold | $398,000-1.7%$172/sqft |
Source: Public Record Report a problem | ||
| 7/21/2015 | Pending sale | $404,999$175/sqft |
Source: RE/MAX REALTY CENTRE #MC8623201 Report a problem | ||
Public tax history
| Year | Property taxes | Tax assessment |
|---|---|---|
| 2025 | $5,522 +1.1% | $499,700 +5.4% |
| 2024 | $5,459 +5.6% | $474,200 +5.7% |
| 2023 | $5,170 +10.7% | $448,700 +6% |
Find assessor info on the county website
Neighborhood: 20832
Nearby schools
GreatSchools rating
- 8/10Belmont Elementary SchoolGrades: K-5Distance: 1.9 mi
- 9/10Rosa M. Parks Middle SchoolGrades: 6-8Distance: 1 mi
- 6/10Sherwood High SchoolGrades: 9-12Distance: 4.3 mi
Schools provided by the listing agent
- High: Sherwood
- District: Montgomery County Public Schools
Source: Bright MLS. This data may not be complete. We recommend contacting the local school district to confirm school assignments for this home.

Get pre-qualified for a loan
At Zillow Home Loans, we can pre-qualify you in as little as 5 minutes with no impact to your credit score.An equal housing lender. NMLS #10287.
Sell for more on Zillow
Get a free Zillow Showcase℠ listing and you could sell for .
$615,800
2% more+ $12,316
With Zillow Showcase(estimated)
$628,116


