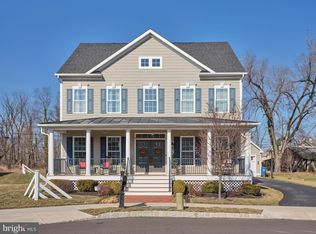Welcome to this stunning Beaconsfield Model located in the sought after community of Garden Village and the highly acclaimed Blue-Ribbon Central Bucks School District. This is the largest home in the community and shows like a model home. Small community of single family homes offering low maintenance living. As you enter the home, you will be greeted by the beautiful wide planked hardwood floors throughout the 1st floor, stairs and upstairs hallway. Large foyer overlooks the formal living room and dining room with tray ceiling, shadow boxing and crown moldings and powder room. Large office with built ins and glass door. Expansive gourmet kitchen features stainless steel appliances, a gas cooktop, 2 ovens, built-in microwave, spacious double door pantry, spacious center island with loads of counterspace, seating and storage. Separate butlers pantry with lots of cabinetry and storage. Bright and sunny breakfast room with a wall of built in cubby's, bench and hooks to hang up your coat. Off the breakfast room you have access to the maintenance-free back deck which complete the 1st floor. Wander up the flared staircase to the 2nd floor where you will find the master bedroom suite with 2 walk in closets, one is an expansive walk-in closet with arch entrance, like nothing you have ever seen, and a sitting room with a door to the 2nd floor balcony. The master bath includes an oversized glass enclosed spa shower, soaking tub and vanity with his and her sinks. 2 additional bedrooms, the laundry room and hall bath complete this level. Wander up stairs to the 3rd floor where you will find a huge sitting room/playroom and private princess suite with full bath and two walk-in closets. Escape to lower level of the home to enjoy the large entertaining area where you will find a fully equipped wet bar and kitchenette with sink, dishwasher and refrigerator, large tv room, and bedroom/workout room, and a full bath, and tons of storage. Last but not least is the detached 2 car garage and fenced yard. This home is move in ready! Sellers prefer a mid July Settlement. 2021-05-10
This property is off market, which means it's not currently listed for sale or rent on Zillow. This may be different from what's available on other websites or public sources.
