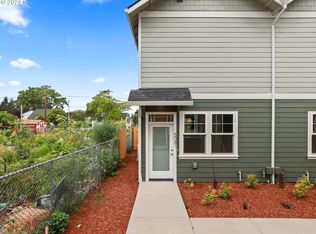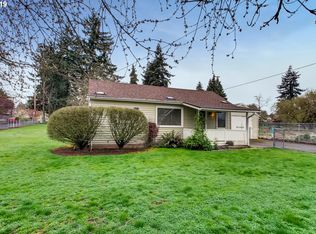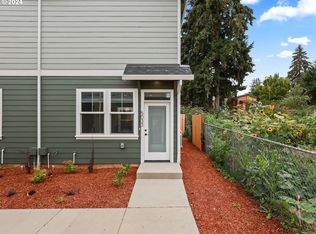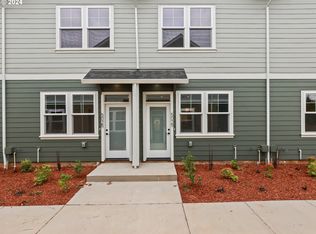Sold
$329,900
4636 NE Sumner St, Portland, OR 97218
2beds
809sqft
Residential, Condominium, Townhouse
Built in 2024
-- sqft lot
$320,500 Zestimate®
$408/sqft
$2,186 Estimated rent
Home value
$320,500
$298,000 - $346,000
$2,186/mo
Zestimate® history
Loading...
Owner options
Explore your selling options
What's special
Purchase with as little as $0 down through Seller's preferred lender! FHA financing available for property. for additional information.Welcome to Sumner Garden Townhomes, 12 sustainably-built new construction townhomes adjacent to Sumner Community Garden in the Cully neighborhood of Northeast Portland. Each townhome features 2 bedrooms, one and a half bathrooms, with high-end finishes including quartz countertops, tile backsplashes, and stainless-steel appliances. Enjoy spacious outdoor living with large, private fenced backyards that offer ample space for entertaining, gardening, or relaxing in your private oasis. Buyers have the option to add artificial turf to their backyard prior to closing for an additional $7,500 added to the purchase price (see 5033 NE 47th Pl for a sample turfed yard). Built to Earth Advantage Platinum specifications, these homes offer maximum energy efficiency and sustainable design. The listed price is available to buyers who qualify for the income and owner-occupier specifications of Portland's SDC waiver program (household income verification of no more than $140,280 per year, and must owner-occupy). If buyer does not qualify, the purchase price will be $25,000 more than the listed price.
Zillow last checked: 8 hours ago
Listing updated: January 30, 2025 at 03:16am
Listed by:
Daniel Silvey 503-201-8537,
Knipe Realty ERA Powered,
Steve Yurecko 503-784-4328,
Knipe Realty ERA Powered
Bought with:
David Abrams, 201208841
Think Real Estate
Source: RMLS (OR),MLS#: 24423283
Facts & features
Interior
Bedrooms & bathrooms
- Bedrooms: 2
- Bathrooms: 2
- Full bathrooms: 1
- Partial bathrooms: 1
- Main level bathrooms: 1
Primary bedroom
- Level: Upper
- Area: 121
- Dimensions: 11 x 11
Bedroom 2
- Level: Upper
- Area: 121
- Dimensions: 11 x 11
Dining room
- Level: Main
Kitchen
- Level: Main
Heating
- Mini Split
Cooling
- Has cooling: Yes
Appliances
- Included: Dishwasher, Disposal, Free-Standing Range, Free-Standing Refrigerator, Microwave, Electric Water Heater
- Laundry: Hookup Available
Features
- Quartz, Tile
- Windows: Double Pane Windows
- Basement: None
Interior area
- Total structure area: 809
- Total interior livable area: 809 sqft
Property
Features
- Stories: 2
- Patio & porch: Patio
- Exterior features: Yard
- Fencing: Fenced
- Has view: Yes
- View description: Seasonal
Lot
- Features: Level
Details
- Parcel number: R712754
- Zoning: R5
Construction
Type & style
- Home type: Townhouse
- Architectural style: Traditional
- Property subtype: Residential, Condominium, Townhouse
Materials
- Cement Siding, Shingle Siding, Added Wall Insulation
- Foundation: Slab
- Roof: Composition
Condition
- New Construction
- New construction: Yes
- Year built: 2024
Details
- Warranty included: Yes
Utilities & green energy
- Sewer: Public Sewer
- Water: Public
Community & neighborhood
Location
- Region: Portland
- Subdivision: Cully
HOA & financial
HOA
- Has HOA: Yes
- HOA fee: $27 monthly
- Amenities included: Insurance
Other
Other facts
- Listing terms: Cash,Conventional,FHA
Price history
| Date | Event | Price |
|---|---|---|
| 1/30/2025 | Sold | $329,900$408/sqft |
Source: | ||
| 12/23/2024 | Pending sale | $329,900$408/sqft |
Source: | ||
| 12/12/2024 | Listed for sale | $329,900$408/sqft |
Source: | ||
| 12/6/2024 | Pending sale | $329,900$408/sqft |
Source: | ||
| 11/20/2024 | Price change | $329,900-5.7%$408/sqft |
Source: | ||
Public tax history
| Year | Property taxes | Tax assessment |
|---|---|---|
| 2025 | $4,274 -39.3% | $158,610 -39.7% |
| 2024 | $7,037 +225.4% | $263,030 +222.3% |
| 2023 | $2,163 +2.2% | $81,620 +3% |
Find assessor info on the county website
Neighborhood: Cully
Nearby schools
GreatSchools rating
- 9/10Vernon Elementary SchoolGrades: PK-8Distance: 1.4 mi
- 4/10Leodis V. McDaniel High SchoolGrades: 9-12Distance: 2.1 mi
- 5/10Jefferson High SchoolGrades: 9-12Distance: 2.7 mi
Schools provided by the listing agent
- Elementary: Vernon
- Middle: Vernon
- High: Jefferson
Source: RMLS (OR). This data may not be complete. We recommend contacting the local school district to confirm school assignments for this home.
Get a cash offer in 3 minutes
Find out how much your home could sell for in as little as 3 minutes with a no-obligation cash offer.
Estimated market value
$320,500
Get a cash offer in 3 minutes
Find out how much your home could sell for in as little as 3 minutes with a no-obligation cash offer.
Estimated market value
$320,500



