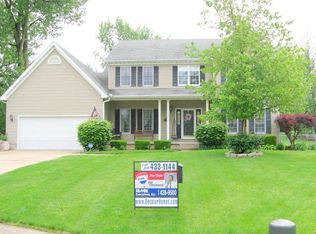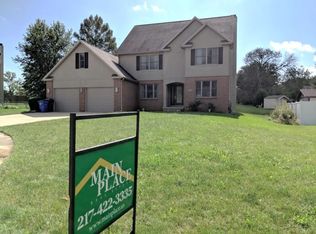This one owner immaculate home is located on Decatur's east side in a cul-de-sac - close to shopping, dining, Lake Decatur and the CCD. Much of home remodeled in '17. Kitchen features beautiful granite countertops, stainless appliances, tastefully painted cabinets, built-in shelves & is open to the family room w/gas FP. The comfy 4 season room is an extension for entertaining or you can just relax, read & meditate! Laundry room conveniently located off kitchen. The spacious walk-out LL has area for games & exercise(could be 5th bedroom), bath, cedar closet & hot tub. What's really unique is the beautifully painted epoxy floor which is also featured in the garage. Upstairs is a generous sized master with full bath, 3 additional roomy bedrooms and another full bath. All baths feature some beautiful granite tile & high toilets. Light fixtures have all been replaced in home. Gutters '20, furnace & AC '18, roof apprx 15 yrs.
This property is off market, which means it's not currently listed for sale or rent on Zillow. This may be different from what's available on other websites or public sources.

