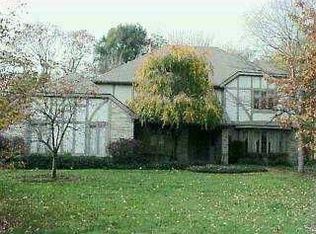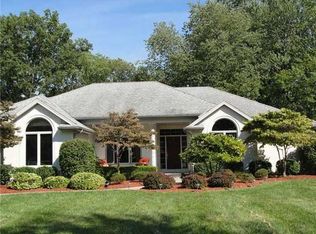Sold for $310,000
$310,000
4636 Gilhouse Rd, Toledo, OH 43623
3beds
2,895sqft
Single Family Residence
Built in 1994
0.75 Acres Lot
$316,300 Zestimate®
$107/sqft
$3,237 Estimated rent
Home value
$316,300
$275,000 - $364,000
$3,237/mo
Zestimate® history
Loading...
Owner options
Explore your selling options
What's special
Sylvania Schools, Toledo Taxes! Discover your dream retreat on a spacious .75-acre lot with a tranquil wooded backdrop, creating a serene trail-like setting in your own backyard. Inside, enjoy the expansive floor-plan with a primary floor owner ensuite, den, formal dining area, two separate living spaces, and a striking wood-burning fireplace. The enclosed sunroom invites seamless indoor-outdoor living year-round. Updates include: Roof in 2015, Furnace in 2014, Kitchen Quartz Counters in 2018, Dishwasher in 2018, Insulated Garage Door & Lift in 2023. Priced to Sell-Schedule your showing today!
Zillow last checked: 8 hours ago
Listing updated: October 14, 2025 at 12:23am
Listed by:
Arman Singh 567-277-2402,
Key Realty LTD
Bought with:
Arman Singh, 2021008393
Key Realty LTD
Source: NORIS,MLS#: 6117667
Facts & features
Interior
Bedrooms & bathrooms
- Bedrooms: 3
- Bathrooms: 3
- Full bathrooms: 2
- 1/2 bathrooms: 1
Primary bedroom
- Features: Ceiling Fan(s), Cove Ceiling(s)
- Level: Main
- Dimensions: 15 x 14
Bedroom 2
- Features: Ceiling Fan(s)
- Level: Upper
- Dimensions: 15 x 14
Bedroom 3
- Features: Ceiling Fan(s)
- Level: Upper
- Dimensions: 15 x 10
Den
- Level: Main
- Dimensions: 15 x 11
Dining room
- Features: Formal Dining Room
- Level: Main
- Dimensions: 14 x 11
Family room
- Features: Ceiling Fan(s), Fireplace
- Level: Main
- Dimensions: 15 x 15
Kitchen
- Features: Kitchen Island
- Level: Main
- Dimensions: 14 x 11
Living room
- Level: Main
- Dimensions: 21 x 15
Heating
- Forced Air, Natural Gas
Cooling
- Central Air
Appliances
- Included: Dishwasher, Water Heater
- Laundry: Main Level
Features
- Ceiling Fan(s), Cove Ceiling(s)
- Basement: Full
- Has fireplace: Yes
- Fireplace features: Family Room, Wood Burning
Interior area
- Total structure area: 2,895
- Total interior livable area: 2,895 sqft
Property
Parking
- Total spaces: 2
- Parking features: Asphalt, Concrete, Attached Garage, Driveway
- Garage spaces: 2
- Has uncovered spaces: Yes
Features
- Levels: One and One Half
- Patio & porch: Enclosed Porch
Lot
- Size: 0.75 Acres
- Dimensions: 32,670
- Features: Wooded
Details
- Additional structures: Shed(s)
- Parcel number: 7815735
Construction
Type & style
- Home type: SingleFamily
- Property subtype: Single Family Residence
Materials
- Brick, Vinyl Siding
- Roof: Shingle
Condition
- Year built: 1994
Utilities & green energy
- Electric: Circuit Breakers
- Sewer: Septic Tank
- Water: Public
Community & neighborhood
Location
- Region: Toledo
- Subdivision: None
Other
Other facts
- Listing terms: Cash,Conventional,FHA,VA Loan
Price history
| Date | Event | Price |
|---|---|---|
| 9/4/2024 | Pending sale | $285,000-8.1%$98/sqft |
Source: NORIS #6117667 Report a problem | ||
| 9/3/2024 | Sold | $310,000+8.8%$107/sqft |
Source: NORIS #6117667 Report a problem | ||
| 7/21/2024 | Contingent | $285,000$98/sqft |
Source: NORIS #6117667 Report a problem | ||
| 7/19/2024 | Listed for sale | $285,000+11.8%$98/sqft |
Source: NORIS #6117667 Report a problem | ||
| 6/30/2000 | Sold | $255,000$88/sqft |
Source: Public Record Report a problem | ||
Public tax history
Tax history is unavailable.
Find assessor info on the county website
Neighborhood: 43623
Nearby schools
GreatSchools rating
- 6/10Hill View Elementary SchoolGrades: K-5Distance: 0.6 mi
- 5/10Sylvania Arbor Hills Junior High SchoolGrades: 6-8Distance: 0.5 mi
- 9/10Sylvania Northview High SchoolGrades: 9-12Distance: 2.9 mi
Schools provided by the listing agent
- Elementary: Whiteford
- High: Northview
Source: NORIS. This data may not be complete. We recommend contacting the local school district to confirm school assignments for this home.

Get pre-qualified for a loan
At Zillow Home Loans, we can pre-qualify you in as little as 5 minutes with no impact to your credit score.An equal housing lender. NMLS #10287.

