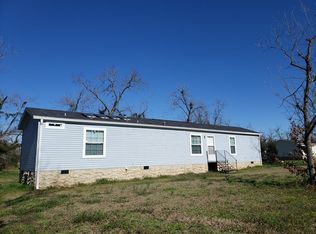This Beautiful newly painted 4br/3ba home sits on 1.52 acres. Over 2500 sq ft of open concept with new flooring & split bedroom floor plan. Large master with sitting area, walk-in closet, separate garden tub & shower, & double vanities. The other three rooms are great sizes with ample amount of closet space. Massive backyard with a POOL! Large deck that's handicap accessible, gorgeous fire pit, 8X10 pole barn & much more! It doesn't get any better than this.
This property is off market, which means it's not currently listed for sale or rent on Zillow. This may be different from what's available on other websites or public sources.

