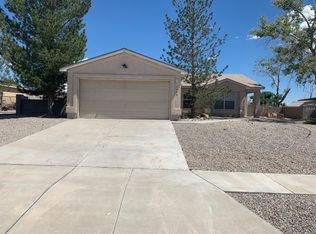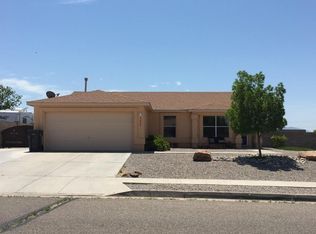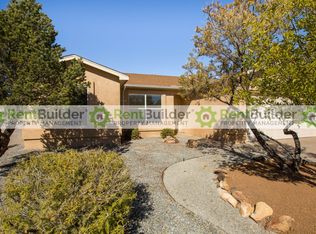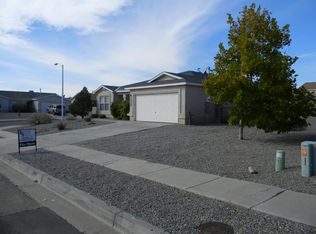Schedule your appointment today to see this bright and cheerful home. The mountain view's are awesome and can be enjoyed from the upstairs bedrooms. The backyard is great for entertaining family and friends under the covered patio also with mountain views. Gated backyard access with a 30 amp RV hook up. Refrigerated A/C and furnace was installed June 2015, new carpet 10/27/19. A storage shed is on the north side of the home. On the south side of backyard is a workshop/office that is insulated, has electricity, and has air conditioning and heat. The backyard has artificial grass and is low maintenance and ready for a new owner to enjoy. This one won't last long
This property is off market, which means it's not currently listed for sale or rent on Zillow. This may be different from what's available on other websites or public sources.



