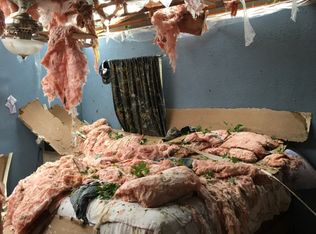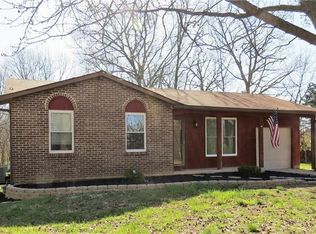Closed
Listing Provided by:
Cortney S Hunter 417-316-0124,
Sherrell Realty & Associates,
Tammy Sherrell-Shortt 417-699-9100,
Sherrell Realty & Associates
Bought with: Realty Executives Premiere
Price Unknown
4635 White Ash Dr, High Ridge, MO 63049
3beds
1,352sqft
Manufactured Home, Single Family Residence
Built in 1988
7,379.06 Square Feet Lot
$-- Zestimate®
$--/sqft
$1,777 Estimated rent
Home value
Not available
Estimated sales range
Not available
$1,777/mo
Zestimate® history
Loading...
Owner options
Explore your selling options
What's special
Welcome to this spacious manufactured home with a smart split-bedroom floor plan that gives everyone their own space. The master suite is privately tucked away with a walk-in closet and a full master bath. Two additional bedrooms and a full bath sit on the opposite side, perfect for family or guests.
The living room offers large windows for natural light. Just steps away, the kitchen and dining area make cooking and entertaining easy, with generous countertop space, abundant cabinets, and a deep pantry and a new refrigerator!
Enjoy the convenience of main floor laundry (washer and dryer come with the home)and relax outdoors on the covered deck overlooking a level backyard with privacy.
This home comes with newer furnace, plus the refrigerator, washer, and dryer all stay!
As Is-No repairs will be done.
Zillow last checked: 8 hours ago
Listing updated: February 24, 2026 at 08:40am
Listing Provided by:
Cortney S Hunter 417-316-0124,
Sherrell Realty & Associates,
Tammy Sherrell-Shortt 417-699-9100,
Sherrell Realty & Associates
Bought with:
Michele E Leon, 2017006670
Realty Executives Premiere
Source: MARIS,MLS#: 25055512 Originating MLS: St. Louis Association of REALTORS
Originating MLS: St. Louis Association of REALTORS
Facts & features
Interior
Bedrooms & bathrooms
- Bedrooms: 3
- Bathrooms: 2
- Full bathrooms: 2
- Main level bathrooms: 2
- Main level bedrooms: 3
Heating
- Forced Air
Cooling
- Electric
Appliances
- Included: Dishwasher, Microwave, Free-Standing Electric Oven, Free-Standing Refrigerator, Washer/Dryer
Features
- Has basement: No
- Number of fireplaces: 1
- Fireplace features: Gas Starter, Living Room, Wood Burning
Interior area
- Total structure area: 1,352
- Total interior livable area: 1,352 sqft
- Finished area above ground: 1,352
Property
Parking
- Total spaces: 2
- Parking features: Concrete
Features
- Levels: One
Lot
- Size: 7,379 sqft
- Features: Back Yard
Details
- Parcel number: 023.006.03001001.59
- Special conditions: Standard
Construction
Type & style
- Home type: MobileManufactured
- Architectural style: Traditional
- Property subtype: Manufactured Home, Single Family Residence
Materials
- Vinyl Siding
Condition
- Year built: 1988
Utilities & green energy
- Electric: 220 Volts, Ameren
- Sewer: Public Sewer
- Water: Public
- Utilities for property: Cable Available
Community & neighborhood
Location
- Region: High Ridge
- Subdivision: Brennen Woods 03
Other
Other facts
- Listing terms: Cash,Conventional
Price history
| Date | Event | Price |
|---|---|---|
| 12/31/2025 | Sold | -- |
Source: | ||
| 12/7/2025 | Pending sale | $160,000$118/sqft |
Source: | ||
| 12/6/2025 | Contingent | $160,000$118/sqft |
Source: | ||
| 12/1/2025 | Listed for sale | $160,000+14.3%$118/sqft |
Source: | ||
| 11/10/2022 | Sold | -- |
Source: | ||
Public tax history
| Year | Property taxes | Tax assessment |
|---|---|---|
| 2025 | $1,304 +5% | $18,300 +6.4% |
| 2024 | $1,242 +0.5% | $17,200 |
| 2023 | $1,235 -0.1% | $17,200 |
Find assessor info on the county website
Neighborhood: 63049
Nearby schools
GreatSchools rating
- 7/10Brennan Woods Elementary SchoolGrades: K-5Distance: 0.6 mi
- 5/10Wood Ridge Middle SchoolGrades: 6-8Distance: 1 mi
- 6/10Northwest High SchoolGrades: 9-12Distance: 10.7 mi
Schools provided by the listing agent
- Elementary: Brennan Woods Elem.
- Middle: Wood Ridge Middle School
- High: Northwest High
Source: MARIS. This data may not be complete. We recommend contacting the local school district to confirm school assignments for this home.

