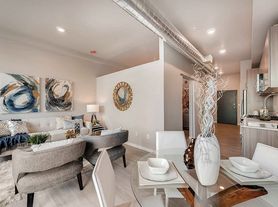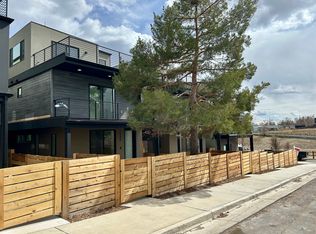Enjoy living near the Tennyson Cultural District without the hassle of living downtown. Located at 4635 W 44th Ave, this four-bedroom, three-bathroom residence was built in 2019 and is a testament to design and craftsmanship.
This home blends modern elegance with farmhouse charm. Skylights and windows are strategically placed throughout the home drench the space in natural light, creating an ambiance of warmth and openness. Hardwood floors, high ceilings, and bespoke light fixtures make this space stylish.
The open floor plan naturally connects the expansive living room, dining room, and kitchen The first floor also offers a spacious office, a full bathroom, a mudroom, and an equipped kitchen. An oversized one-car garage provides ample storage space. The second floor features a large 5 piece bathroom, walk-in closet, and primary suite. On the other side of the second floor there are two guest bedrooms connected by a jack and Jill bathroom.
Just a few blocks away from the bustling Tennyson cultural district, you'll have access to a bakeries, coffee shops, breweries, and restaurants right at your doorstep. Step out to experience some of the city's hottest concepts like Post Oak, Hops & Pie, Sweet Greens, Parisi, Huck Coffee, Hey Kiddo, Call Your Mother, Bakery 4, all just a short walk away.
Let us know if you want to set up a tour!
Lease available starting October 15th. 6 to 18 month term available. Owner pays for water and trash. Renter is responsible for other utilities.
House for rent
Accepts Zillow applications
$4,800/mo
4635 W 44th Ave, Denver, CO 80212
4beds
2,440sqft
Price may not include required fees and charges.
Single family residence
Available Wed Oct 15 2025
Dogs OK
Central air
In unit laundry
Attached garage parking
Forced air
What's special
Oversized one-car garagePrimary suiteDining roomGuest bedroomsJack and jill bathroomSpacious officeBespoke light fixtures
- 60 days |
- -- |
- -- |
Travel times
Facts & features
Interior
Bedrooms & bathrooms
- Bedrooms: 4
- Bathrooms: 3
- Full bathrooms: 3
Heating
- Forced Air
Cooling
- Central Air
Appliances
- Included: Dishwasher, Dryer, Washer
- Laundry: In Unit
Features
- Walk In Closet
- Flooring: Hardwood
Interior area
- Total interior livable area: 2,440 sqft
Video & virtual tour
Property
Parking
- Parking features: Attached
- Has attached garage: Yes
- Details: Contact manager
Features
- Exterior features: Garbage included in rent, Heating system: Forced Air, Walk In Closet, Water included in rent
Details
- Parcel number: 0219215042000
Construction
Type & style
- Home type: SingleFamily
- Property subtype: Single Family Residence
Utilities & green energy
- Utilities for property: Garbage, Water
Community & HOA
Location
- Region: Denver
Financial & listing details
- Lease term: 6 Month
Price history
| Date | Event | Price |
|---|---|---|
| 10/3/2025 | Price change | $4,800-7.7%$2/sqft |
Source: Zillow Rentals | ||
| 9/20/2025 | Price change | $5,200-5.5%$2/sqft |
Source: Zillow Rentals | ||
| 8/9/2025 | Listed for rent | $5,500$2/sqft |
Source: Zillow Rentals | ||
| 9/13/2024 | Listing removed | $5,500$2/sqft |
Source: Zillow Rentals | ||
| 3/29/2024 | Listing removed | -- |
Source: Zillow Rentals | ||

