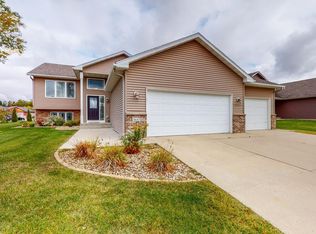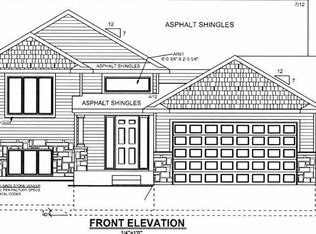Closed
$520,000
4635 Tundra Ln NW, Rochester, MN 55901
4beds
2,615sqft
Single Family Residence
Built in 2013
9,147.6 Square Feet Lot
$527,400 Zestimate®
$199/sqft
$2,572 Estimated rent
Home value
$527,400
$480,000 - $575,000
$2,572/mo
Zestimate® history
Loading...
Owner options
Explore your selling options
What's special
The wow factor is definitely present with this home. It has been meticulously maintained from top to bottom. Boasting four bedrooms, a bonus room and three baths. This comes complete with a newly finished lower level, maintenance-free deck and sprinkler system. Enjoy the beautiful cherry hardwood floors, custom cabinetry, paneled doors and vaulted ceiling. Privacy like no other with a gorgeous, wood fence to outline the backyard. The insulated and heated garage offers over 880sf for the vehicles and toys and includes a floor drain. An Active Radon system is in place. A tasteful storage shed in the back for the lawn care items. All on a cul-de-sac in the heart of NW Rochester. Just a few minutes to the downtown campus, Rochester Athletic Club and walking trails. Eating and shopping establishments in every direction!
Zillow last checked: 8 hours ago
Listing updated: May 06, 2025 at 03:54pm
Listed by:
Linda Kae Gates 507-951-2745,
Re/Max Results
Bought with:
Ryan Kowalski
Real Broker, LLC
Source: NorthstarMLS as distributed by MLS GRID,MLS#: 6671223
Facts & features
Interior
Bedrooms & bathrooms
- Bedrooms: 4
- Bathrooms: 3
- Full bathrooms: 2
- 3/4 bathrooms: 1
Bedroom 1
- Level: Upper
- Area: 154 Square Feet
- Dimensions: 14x11
Bedroom 2
- Level: Upper
- Area: 120 Square Feet
- Dimensions: 12x10
Bedroom 3
- Level: Lower
- Area: 132 Square Feet
- Dimensions: 12x11
Bedroom 4
- Level: Lower
- Area: 132 Square Feet
- Dimensions: 12x11
Primary bathroom
- Level: Upper
- Area: 64 Square Feet
- Dimensions: 8x8
Bathroom
- Level: Upper
- Area: 60 Square Feet
- Dimensions: 10x6
Bathroom
- Level: Lower
- Area: 50 Square Feet
- Dimensions: 10x5
Bonus room
- Level: Lower
- Area: 132 Square Feet
- Dimensions: 12x11
Dining room
- Level: Upper
- Area: 117 Square Feet
- Dimensions: 13x9
Family room
- Level: Lower
- Area: 308 Square Feet
- Dimensions: 22x14
Kitchen
- Level: Upper
- Area: 130 Square Feet
- Dimensions: 13x10
Laundry
- Level: Main
- Area: 84 Square Feet
- Dimensions: 14x6
Living room
- Level: Upper
- Area: 252 Square Feet
- Dimensions: 18x14
Heating
- Forced Air
Cooling
- Central Air
Appliances
- Included: Dishwasher, Dryer, Gas Water Heater, Microwave, Range, Refrigerator, Stainless Steel Appliance(s), Washer, Water Softener Owned
Features
- Basement: Block,Daylight,Drain Tiled,Egress Window(s),Finished,Sump Pump,Tile Shower
- Number of fireplaces: 1
- Fireplace features: Family Room, Gas
Interior area
- Total structure area: 2,615
- Total interior livable area: 2,615 sqft
- Finished area above ground: 1,405
- Finished area below ground: 1,110
Property
Parking
- Total spaces: 3
- Parking features: Attached, Concrete, Floor Drain, Garage, Garage Door Opener, Heated Garage, Insulated Garage, Storage
- Attached garage spaces: 3
- Has uncovered spaces: Yes
Accessibility
- Accessibility features: None
Features
- Levels: Three Level Split
- Patio & porch: Composite Decking, Deck
- Fencing: Privacy,Wood
Lot
- Size: 9,147 sqft
- Dimensions: 72 x 125
Details
- Additional structures: Storage Shed
- Foundation area: 1405
- Parcel number: 742921074285
- Zoning description: Residential-Single Family
Construction
Type & style
- Home type: SingleFamily
- Property subtype: Single Family Residence
Materials
- Brick/Stone, Vinyl Siding, Concrete
- Roof: Age Over 8 Years,Asphalt
Condition
- Age of Property: 12
- New construction: No
- Year built: 2013
Utilities & green energy
- Electric: Circuit Breakers
- Gas: Natural Gas
- Sewer: City Sewer/Connected
- Water: City Water/Connected
Community & neighborhood
Location
- Region: Rochester
- Subdivision: Fox Trails 2nd
HOA & financial
HOA
- Has HOA: No
Other
Other facts
- Road surface type: Paved
Price history
| Date | Event | Price |
|---|---|---|
| 4/11/2025 | Sold | $520,000+2%$199/sqft |
Source: | ||
| 3/8/2025 | Pending sale | $510,000$195/sqft |
Source: | ||
| 2/19/2025 | Listed for sale | $510,000+30.8%$195/sqft |
Source: | ||
| 7/22/2022 | Sold | $390,000+4%$149/sqft |
Source: | ||
| 6/17/2022 | Pending sale | $375,000$143/sqft |
Source: | ||
Public tax history
| Year | Property taxes | Tax assessment |
|---|---|---|
| 2024 | $4,432 | $359,300 +2.3% |
| 2023 | -- | $351,100 |
| 2022 | $4,196 +4% | $351,100 +15.6% |
Find assessor info on the county website
Neighborhood: 55901
Nearby schools
GreatSchools rating
- 5/10Sunset Terrace Elementary SchoolGrades: PK-5Distance: 2 mi
- 5/10John Marshall Senior High SchoolGrades: 8-12Distance: 2.6 mi
- 3/10Dakota Middle SchoolGrades: 6-8Distance: 3.2 mi
Schools provided by the listing agent
- Elementary: Sunset Terrace
- Middle: John Adams
- High: John Marshall
Source: NorthstarMLS as distributed by MLS GRID. This data may not be complete. We recommend contacting the local school district to confirm school assignments for this home.
Get a cash offer in 3 minutes
Find out how much your home could sell for in as little as 3 minutes with a no-obligation cash offer.
Estimated market value
$527,400
Get a cash offer in 3 minutes
Find out how much your home could sell for in as little as 3 minutes with a no-obligation cash offer.
Estimated market value
$527,400

