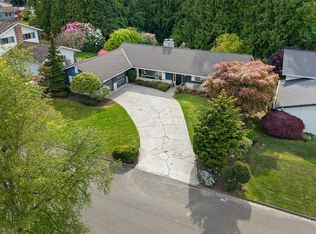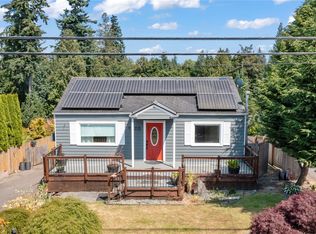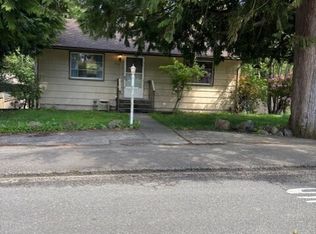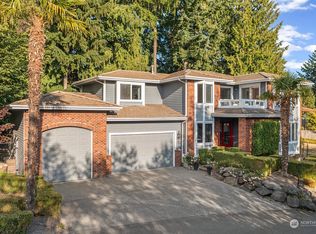Sold
Listed by:
Keri Sliger,
FIRST AND MAIN
Bought with: Lake & Company
$849,999
4635 Seahurst Avenue, Everett, WA 98203
3beds
2,062sqft
Single Family Residence
Built in 2000
0.56 Acres Lot
$844,600 Zestimate®
$412/sqft
$3,270 Estimated rent
Home value
$844,600
$785,000 - $904,000
$3,270/mo
Zestimate® history
Loading...
Owner options
Explore your selling options
What's special
NEW PRICE & INCREDIBLE opportunity on COVETED Seahurst Ave! JUST refreshed, recently remodeled & wonderfully maintained home is nestled into a lush 1/2 acre property only mins away from all that the Mukilteo waterfront & Everett Marina has to offer. Featuring 3 beds, 2.5 baths, a flowing floor plan, vaulted ceilings, updated kitchen w/beautiful appliances & granite countertops, cozy gas FP, a lg primary suite w/walk-in closet & ensuite bath & a STUNNING outdoor living space. Other upgrades include: NEW interior paint throughout, a private driveway w/RV parking, gutter guards, almost new exterior paint & roof & wired for a hot tub. Great schools, a friendly community, highly walkable & a home surrounded in peaceful green. PRE-INSPECTED.
Zillow last checked: 8 hours ago
Listing updated: August 11, 2025 at 04:04am
Listed by:
Keri Sliger,
FIRST AND MAIN
Bought with:
Andrea M. Hamley, 105583
Lake & Company
Source: NWMLS,MLS#: 2391229
Facts & features
Interior
Bedrooms & bathrooms
- Bedrooms: 3
- Bathrooms: 3
- Full bathrooms: 2
- 1/2 bathrooms: 1
- Main level bathrooms: 1
Other
- Level: Main
Den office
- Level: Main
Dining room
- Level: Main
Entry hall
- Level: Main
Family room
- Level: Main
Kitchen with eating space
- Level: Main
Living room
- Level: Main
Utility room
- Level: Main
Heating
- Fireplace, Forced Air, Electric, Natural Gas
Cooling
- None
Appliances
- Included: Dishwasher(s), Disposal, Microwave(s), Refrigerator(s), Stove(s)/Range(s), Washer(s), Garbage Disposal, Water Heater: Gas, Water Heater Location: Garage
Features
- Bath Off Primary, Ceiling Fan(s), Dining Room, High Tech Cabling
- Flooring: Ceramic Tile, Hardwood, Vinyl, Vinyl Plank, Carpet
- Windows: Double Pane/Storm Window, Skylight(s)
- Basement: None
- Number of fireplaces: 1
- Fireplace features: Gas, Main Level: 1, Fireplace
Interior area
- Total structure area: 2,062
- Total interior livable area: 2,062 sqft
Property
Parking
- Total spaces: 2
- Parking features: Attached Garage, RV Parking
- Attached garage spaces: 2
Features
- Levels: Two
- Stories: 2
- Entry location: Main
- Patio & porch: Bath Off Primary, Ceiling Fan(s), Double Pane/Storm Window, Dining Room, Fireplace, High Tech Cabling, Skylight(s), Vaulted Ceiling(s), Walk-In Closet(s), Water Heater
- Has view: Yes
- View description: Territorial
Lot
- Size: 0.56 Acres
- Features: Dead End Street, Paved, Secluded, Cable TV, Deck, Fenced-Partially, Gas Available, High Speed Internet, Patio, RV Parking
- Topography: Level,Terraces
- Residential vegetation: Garden Space, Wooded
Details
- Parcel number: 29043600310200
- Zoning: R1
- Zoning description: Jurisdiction: County
- Special conditions: Standard
Construction
Type & style
- Home type: SingleFamily
- Architectural style: Traditional
- Property subtype: Single Family Residence
Materials
- Wood Siding, Wood Products
- Foundation: Poured Concrete
- Roof: Composition
Condition
- Very Good
- Year built: 2000
Utilities & green energy
- Electric: Company: PSE
- Sewer: Sewer Connected, Company: Everett Public Works
- Water: Public, Company: Everett Public Works
Community & neighborhood
Location
- Region: Everett
- Subdivision: Everett
Other
Other facts
- Listing terms: Cash Out,Conventional,VA Loan
- Cumulative days on market: 39 days
Price history
| Date | Event | Price |
|---|---|---|
| 7/11/2025 | Sold | $849,999$412/sqft |
Source: | ||
| 6/15/2025 | Pending sale | $849,999$412/sqft |
Source: | ||
| 6/11/2025 | Listed for sale | $849,999+150%$412/sqft |
Source: | ||
| 5/8/2013 | Sold | $340,000-2.8%$165/sqft |
Source: | ||
| 3/21/2013 | Price change | $349,950-2.5%$170/sqft |
Source: RE/MAX NORTHWEST REALTORS #447569 | ||
Public tax history
| Year | Property taxes | Tax assessment |
|---|---|---|
| 2024 | $5,957 +3.5% | $683,300 +2% |
| 2023 | $5,753 -6.6% | $669,900 -10.7% |
| 2022 | $6,160 +7.8% | $750,100 +20.2% |
Find assessor info on the county website
Neighborhood: Harborview-Seahurst-Glenhaven
Nearby schools
GreatSchools rating
- 7/10View Ridge Elementary SchoolGrades: PK-5Distance: 0.6 mi
- 6/10Evergreen Middle SchoolGrades: 6-8Distance: 2.1 mi
- 7/10Everett High SchoolGrades: 9-12Distance: 2.5 mi
Schools provided by the listing agent
- Elementary: View Ridge Elem
- Middle: Evergreen Mid
- High: Everett High
Source: NWMLS. This data may not be complete. We recommend contacting the local school district to confirm school assignments for this home.

Get pre-qualified for a loan
At Zillow Home Loans, we can pre-qualify you in as little as 5 minutes with no impact to your credit score.An equal housing lender. NMLS #10287.
Sell for more on Zillow
Get a free Zillow Showcase℠ listing and you could sell for .
$844,600
2% more+ $16,892
With Zillow Showcase(estimated)
$861,492


