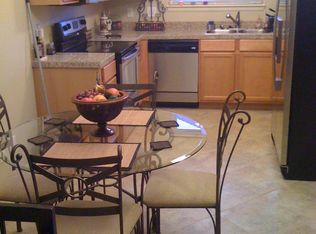Sold for $390,000 on 08/26/25
$390,000
4635 Sable Street, Denver, CO 80239
2beds
881sqft
Single Family Residence
Built in 1982
5,400 Square Feet Lot
$384,200 Zestimate®
$443/sqft
$1,907 Estimated rent
Home value
$384,200
$361,000 - $407,000
$1,907/mo
Zestimate® history
Loading...
Owner options
Explore your selling options
What's special
100-Day Home Warranty coverage available at closing Seller may consider buyer concessions if made in an offer. Welcome to this delightful property that exudes warmth and comfort. The neutral color scheme and fresh interior paint offer a clean, modern aesthetic. The cozy fireplace creates a charming focal point in the living space. The kitchen is enhanced by an accent backsplash adding a touch of elegance. The primary bedroom features double closets, providing ample storage space. Outside, a fenced-in backyard offers privacy and a perfect spot for relaxation. This property is a wonderful canvas ready for your personal touch. Don't miss this opportunity to make this inviting property your own.
Zillow last checked: 8 hours ago
Listing updated: August 26, 2025 at 05:05pm
Listed by:
Tara Jones 720-594-2727 homes@opendoor.com,
Opendoor Brokerage LLC
Bought with:
Ramon Amador, 40035083
Elite Realty Network LLC
Source: REcolorado,MLS#: 7773394
Facts & features
Interior
Bedrooms & bathrooms
- Bedrooms: 2
- Bathrooms: 1
- Full bathrooms: 1
- Main level bathrooms: 1
- Main level bedrooms: 2
Bedroom
- Level: Main
Bedroom
- Level: Main
Bathroom
- Level: Main
Heating
- Forced Air, Natural Gas
Cooling
- Central Air
Appliances
- Included: Dishwasher
Features
- Flooring: Laminate
- Has basement: No
- Number of fireplaces: 1
Interior area
- Total structure area: 881
- Total interior livable area: 881 sqft
- Finished area above ground: 881
Property
Parking
- Total spaces: 2
- Parking features: Garage - Attached
- Attached garage spaces: 2
Features
- Levels: One
- Stories: 1
Lot
- Size: 5,400 sqft
- Features: Level
Details
- Parcel number: 19203003
- Zoning: R-1
- Special conditions: Standard
Construction
Type & style
- Home type: SingleFamily
- Property subtype: Single Family Residence
Materials
- Brick, Wood Siding
- Roof: Composition
Condition
- Year built: 1982
Utilities & green energy
- Sewer: Public Sewer
- Utilities for property: Natural Gas Available
Community & neighborhood
Location
- Region: Denver
- Subdivision: Deer Trail Flg No 1
Other
Other facts
- Listing terms: Cash,Conventional,FHA,VA Loan
- Ownership: Corporation/Trust
Price history
| Date | Event | Price |
|---|---|---|
| 8/26/2025 | Sold | $390,000+1.3%$443/sqft |
Source: | ||
| 7/22/2025 | Pending sale | $385,000$437/sqft |
Source: | ||
| 5/29/2025 | Price change | $385,000-2%$437/sqft |
Source: | ||
| 5/1/2025 | Price change | $393,000-0.8%$446/sqft |
Source: | ||
| 4/14/2025 | Listed for sale | $396,000$449/sqft |
Source: | ||
Public tax history
| Year | Property taxes | Tax assessment |
|---|---|---|
| 2024 | $1,710 +11.3% | $22,070 -11.7% |
| 2023 | $1,536 +3.6% | $24,990 +29.3% |
| 2022 | $1,483 +3.4% | $19,320 -2.8% |
Find assessor info on the county website
Neighborhood: Montbello
Nearby schools
GreatSchools rating
- 1/10Oakland ElementaryGrades: PK-5Distance: 0.4 mi
- NANoel Community Arts SchoolGrades: 6-12Distance: 0.6 mi
- 4/10Dcis At MontbelloGrades: 9-12Distance: 0.6 mi
Schools provided by the listing agent
- Elementary: Oakland
- Middle: Noel Community Arts School
- High: Noel Community Arts School
- District: Denver 1
Source: REcolorado. This data may not be complete. We recommend contacting the local school district to confirm school assignments for this home.
Get a cash offer in 3 minutes
Find out how much your home could sell for in as little as 3 minutes with a no-obligation cash offer.
Estimated market value
$384,200
Get a cash offer in 3 minutes
Find out how much your home could sell for in as little as 3 minutes with a no-obligation cash offer.
Estimated market value
$384,200
