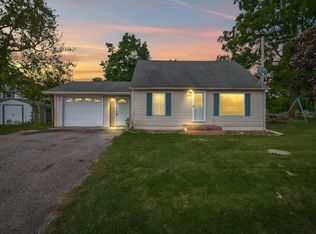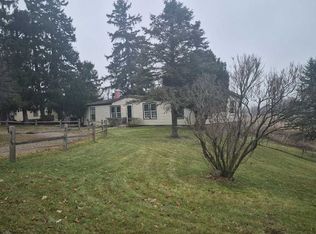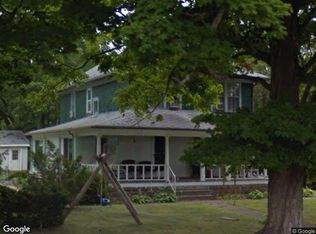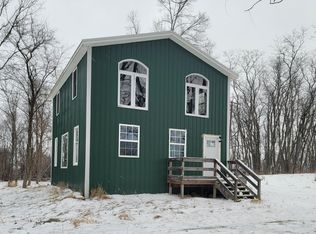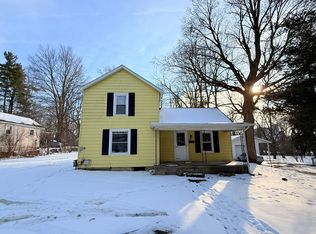Experience the charm of this classic Victorian home boasting 4 bedrooms & 2 full baths. This elegant residence features the timeless architecture characteristic of a bygone era, including soaring 10 ft. ceilings & captivating arched windows that fill the home with light. Enjoy large & open kitchen, dining & living room areas. Recent updates include new furnace, central air, water heater, water softener, ductwork, sump pump & roof. Much fresh paint throughout. A garage, pole building & greenhouse were newly constructed in the last three years. Tons of newly planted fruit trees. The basement is super clean. Nestled in a desirable area, convenient to both Hillsdale & Lenawee counties, this gem promises a blend of historic character & contemporary living to be enjoyed year round! Please note that the kitchen needs to be finished with a sink, countertops, lower cabinets & stove, which is why this home will not meet RD, FHA or VA financing requirements.
Active
$129,900
4635 S Pittsford Rd, Pittsford, MI 49271
4beds
1,680sqft
Est.:
Single Family Residence
Built in 1903
0.6 Acres Lot
$-- Zestimate®
$77/sqft
$-- HOA
What's special
Pole buildingNewly planted fruit treesCaptivating arched windowsLarge and open kitchen
- 126 days |
- 2,810 |
- 206 |
Zillow last checked: 8 hours ago
Listing updated: October 24, 2025 at 08:55am
Listed by:
Desiree Thomas 517-202-3684,
Century 21 Affiliated 517-439-1000
Source: MichRIC,MLS#: 25051763
Tour with a local agent
Facts & features
Interior
Bedrooms & bathrooms
- Bedrooms: 4
- Bathrooms: 2
- Full bathrooms: 2
- Main level bedrooms: 1
Primary bedroom
- Level: Upper
- Area: 242
- Dimensions: 22.00 x 11.00
Bedroom 2
- Level: Main
- Area: 120
- Dimensions: 15.00 x 8.00
Primary bathroom
- Level: Main
- Area: 66
- Dimensions: 11.00 x 6.00
Kitchen
- Level: Main
- Area: 222.4
- Dimensions: 16.00 x 13.90
Living room
- Level: Main
- Area: 197.16
- Dimensions: 15.90 x 12.40
Heating
- Forced Air
Cooling
- Central Air
Appliances
- Included: Refrigerator, Washer, Water Softener Owned
- Laundry: Main Level
Features
- Ceiling Fan(s), Eat-in Kitchen
- Flooring: Laminate
- Windows: Window Treatments
- Basement: Full,Michigan Basement
- Has fireplace: No
Interior area
- Total structure area: 1,680
- Total interior livable area: 1,680 sqft
- Finished area below ground: 0
Property
Parking
- Total spaces: 1
- Parking features: Garage Faces Front, Detached
- Garage spaces: 1
Features
- Stories: 2
Lot
- Size: 0.6 Acres
- Dimensions: 198 x 132
- Features: Level
Details
- Additional structures: Greenhouse, Pole Barn
- Parcel number: 13 050 001 003
Construction
Type & style
- Home type: SingleFamily
- Architectural style: Victorian
- Property subtype: Single Family Residence
Materials
- Brick
- Roof: Composition
Condition
- New construction: No
- Year built: 1903
Utilities & green energy
- Sewer: Public Sewer
- Water: Well
- Utilities for property: Natural Gas Connected
Community & HOA
Location
- Region: Pittsford
Financial & listing details
- Price per square foot: $77/sqft
- Tax assessed value: $26,299
- Annual tax amount: $592
- Date on market: 10/8/2025
- Listing terms: Cash,Contract
Estimated market value
Not available
Estimated sales range
Not available
$1,774/mo
Price history
Price history
| Date | Event | Price |
|---|---|---|
| 10/17/2025 | Price change | $129,900-23.5%$77/sqft |
Source: | ||
| 10/8/2025 | Listed for sale | $169,900-15%$101/sqft |
Source: | ||
| 6/5/2025 | Listing removed | $199,900$119/sqft |
Source: | ||
| 7/14/2024 | Price change | $199,900-20%$119/sqft |
Source: | ||
| 7/1/2024 | Listed for sale | $249,900+138%$149/sqft |
Source: | ||
Public tax history
Public tax history
| Year | Property taxes | Tax assessment |
|---|---|---|
| 2024 | $520 +0.8% | $46,000 +3.6% |
| 2023 | $517 | $44,400 +25.8% |
| 2022 | -- | $35,300 +57.6% |
Find assessor info on the county website
BuyAbility℠ payment
Est. payment
$653/mo
Principal & interest
$504
Property taxes
$104
Home insurance
$45
Climate risks
Neighborhood: 49271
Nearby schools
GreatSchools rating
- 1/10Pittsford Area Elementary SchoolGrades: K-5Distance: 0.3 mi
- 6/10Pittsford Area High SchoolGrades: 6-12Distance: 0.3 mi
- Loading
- Loading
