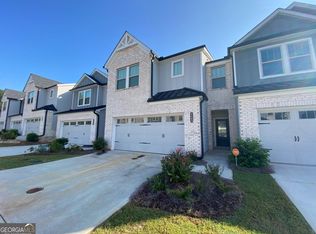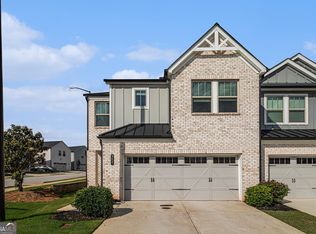Closed
$375,000
4635 Piston Jct SW, Mableton, GA 30126
3beds
2,055sqft
Townhouse
Built in 2020
1,306.8 Square Feet Lot
$356,500 Zestimate®
$182/sqft
$2,493 Estimated rent
Home value
$356,500
$339,000 - $374,000
$2,493/mo
Zestimate® history
Loading...
Owner options
Explore your selling options
What's special
Walk into instant EQUITY! Nestled in the charming Willowcrest community, this HERS rated 3-bedroom, 2.5-bathroom townhome is must-see. Built in 2020, this home offers the perfect blend of modern amenities and charm. Upon entering, you'll be greeted by an open concept living and dining area, complete with large windows allowing for an abundance of natural light. The sleek and stylish kitchen boasts stainless-steel appliances, granite countertops, and plenty of cabinet space. The kitchen opens to a cozy family/living room, perfect for relaxing or entertaining. Step right up to the second level where you'll be greeted by a cozy loft space perfect for lounging. 3 generously sized bedrooms, including a comfortable master suite with an ensuite bathroom. The master bathroom features a large shower, double vanity, and plenty of storage space. The additional two bedrooms are perfect for guests or a home office. Step outside to your private backyard and greenspace perfect for outdoor entertainment and summer barbecues. This home also offers a 2-car attached garage. Located in the heart of Mableton, Willowcrest offers easy access to shopping, dining, and entertainment. It is just a 5-minute drive from the Silver Commit Trail, easy access to East West Connector and H-285. With its exceptional location and modern amenities, this townhouse is the perfect place to call home. Community has no leasing cap!
Zillow last checked: 8 hours ago
Listing updated: November 01, 2023 at 11:32am
Listed by:
Sandra Kourouma (404) 594-3047,
eXp Realty
Bought with:
Asli Ahmed, 375529
BHHS Georgia Properties
Source: GAMLS,MLS#: 10177663
Facts & features
Interior
Bedrooms & bathrooms
- Bedrooms: 3
- Bathrooms: 3
- Full bathrooms: 2
- 1/2 bathrooms: 1
Dining room
- Features: Dining Rm/Living Rm Combo
Kitchen
- Features: Breakfast Area, Kitchen Island, Pantry
Heating
- Central
Cooling
- Central Air
Appliances
- Included: Dishwasher, Disposal, Dryer, Microwave, Oven/Range (Combo), Refrigerator, Tankless Water Heater, Washer
- Laundry: Common Area, In Hall, Upper Level
Features
- Double Vanity, Walk-In Closet(s)
- Flooring: Carpet, Tile, Vinyl
- Basement: Concrete,None
- Has fireplace: No
- Common walls with other units/homes: 2+ Common Walls
Interior area
- Total structure area: 2,055
- Total interior livable area: 2,055 sqft
- Finished area above ground: 2,055
- Finished area below ground: 0
Property
Parking
- Total spaces: 4
- Parking features: Garage, Garage Door Opener, Guest
- Has garage: Yes
Features
- Levels: Two
- Stories: 2
- Patio & porch: Patio
- Body of water: None
Lot
- Size: 1,306 sqft
- Features: None
Details
- Parcel number: 17003000730
Construction
Type & style
- Home type: Townhouse
- Architectural style: Other
- Property subtype: Townhouse
- Attached to another structure: Yes
Materials
- Concrete, Stone
- Foundation: Slab
- Roof: Composition
Condition
- Resale
- New construction: No
- Year built: 2020
Utilities & green energy
- Sewer: Public Sewer
- Water: Public
- Utilities for property: Cable Available, Electricity Available, Phone Available, Sewer Available, Sewer Connected, Water Available
Green energy
- Green verification: HERS Index Score
- Energy efficient items: Appliances
Community & neighborhood
Security
- Security features: Carbon Monoxide Detector(s), Smoke Detector(s)
Community
- Community features: Clubhouse, Playground, Pool
Location
- Region: Mableton
- Subdivision: Willowcrest Twnhms
HOA & financial
HOA
- Has HOA: Yes
- HOA fee: $1,800 annually
- Services included: Maintenance Grounds
Other
Other facts
- Listing agreement: Exclusive Right To Sell
- Listing terms: Cash,Conventional,FHA,VA Loan
Price history
| Date | Event | Price |
|---|---|---|
| 10/26/2023 | Sold | $375,000-2.6%$182/sqft |
Source: | ||
| 9/29/2023 | Pending sale | $385,000$187/sqft |
Source: | ||
| 9/10/2023 | Price change | $385,000-1.3%$187/sqft |
Source: | ||
| 8/25/2023 | Price change | $390,000-2.5%$190/sqft |
Source: | ||
| 7/13/2023 | Listed for sale | $399,800-0.8%$195/sqft |
Source: | ||
Public tax history
| Year | Property taxes | Tax assessment |
|---|---|---|
| 2024 | $4,523 +31.8% | $150,000 -0.2% |
| 2023 | $3,432 -3.5% | $150,324 +15.7% |
| 2022 | $3,557 +9.1% | $129,980 +11.6% |
Find assessor info on the county website
Neighborhood: 30126
Nearby schools
GreatSchools rating
- 3/10Mableton Elementary SchoolGrades: PK-5Distance: 1.1 mi
- 6/10Floyd Middle SchoolGrades: 6-8Distance: 0.3 mi
- 4/10South Cobb High SchoolGrades: 9-12Distance: 1.8 mi
Schools provided by the listing agent
- Elementary: Mableton
- Middle: Floyd
- High: South Cobb
Source: GAMLS. This data may not be complete. We recommend contacting the local school district to confirm school assignments for this home.
Get a cash offer in 3 minutes
Find out how much your home could sell for in as little as 3 minutes with a no-obligation cash offer.
Estimated market value$356,500
Get a cash offer in 3 minutes
Find out how much your home could sell for in as little as 3 minutes with a no-obligation cash offer.
Estimated market value
$356,500

