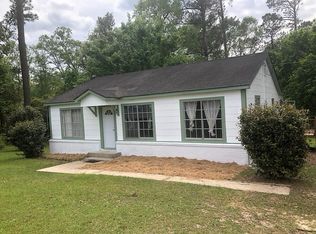Sold
Price Unknown
4635 Indian Springs Rd, Laurel, MS 39443
3beds
2,708sqft
SingleFamily
Built in 1997
2.4 Acres Lot
$338,400 Zestimate®
$--/sqft
$2,247 Estimated rent
Home value
$338,400
$305,000 - $372,000
$2,247/mo
Zestimate® history
Loading...
Owner options
Explore your selling options
What's special
Lovely family home with a wonderful plan on 2.4 well-maintained and landscaped acres. Very private due to the abundance of large, mature trees. Very convenient to West Jones Schools. Move in ready. Brick and hardwood floors. Large kitchen with eat in area and built in desk and island. Very large and spacious laundry room - sink, storage, space for extra refrigerator. Lots of storage throughout. FP in living room. Lovely sun porch with brick floors. Attic area is partially floored and could accommodate second floor living area. Large shop (has half bath) and storage house. Circle driveway. Carport (more attic storage).
Facts & features
Interior
Bedrooms & bathrooms
- Bedrooms: 3
- Bathrooms: 3
- Full bathrooms: 2
- 1/2 bathrooms: 1
Heating
- Other, Gas
Cooling
- Central
Appliances
- Included: Dishwasher, Microwave, Range / Oven, Refrigerator
Features
- Ceiling Fan(s), Walk-in Closet(s), Wood Burning Fireplace
- Flooring: Hardwood
- Attic: Pull Down Stairs, Floored, Other-See Remarks
- Has fireplace: Yes
Interior area
- Total interior livable area: 2,708 sqft
Property
Parking
- Total spaces: 2
- Parking features: Garage - Attached
Features
- Exterior features: Vinyl, Wood, Brick
Lot
- Size: 2.40 Acres
Details
- Parcel number: 121Q040009700
Construction
Type & style
- Home type: SingleFamily
Materials
- Other
- Foundation: Slab
- Roof: Asphalt
Condition
- Year built: 1997
Community & neighborhood
Location
- Region: Laurel
Other
Other facts
- Exterior Finish: Brick Veneer, Vinyl Siding
- Foundation: Slab
- Heating System: Central Gas
- Air Conditioning: Central Electric
- Water Heater: Gas
- Porch: Front, Rear, Side
- Appliances: Dishwasher, Hood/Fan, Refrigerator, Range/Oven, Microwave
- Interior Features: Ceiling Fan(s), Walk-in Closet(s), Wood Burning Fireplace
- Interior Features: Large Master Bedroom
- Miscellaneous: Concrete Drive
- Garage/Carport: Double Attached Carport
- Fence: Partial
- Interior Features: Extra Storage
- Exterior Features: Storage Building, Wooded Lot, Garden Space, Barn/Stable, Secluded Lot
- Attic: Pull Down Stairs, Floored, Other-See Remarks
- Interior Features: Formal Dining Room
- Possession: Negotiable
- Interior Features: Hardwood Floors
- Fence: Chain Link
- Interior Features: Gas Logs
- Acreage Range: 2-3 acres
- Windows: Storm-All
- # Stories/Type: One
- Appliances: Built In Oven(s)
- Roof: Architectural
- Water/Sewer: Community
- Legal Description: 4-8N-12W
Price history
| Date | Event | Price |
|---|---|---|
| 5/15/2024 | Sold | -- |
Source: Agent Provided Report a problem | ||
| 4/22/2024 | Listed for sale | $270,000-32.3%$100/sqft |
Source: LBOR #33760 Report a problem | ||
| 10/26/2022 | Listing removed | -- |
Source: LBOR Report a problem | ||
| 7/28/2022 | Price change | $399,000-6.1%$147/sqft |
Source: LBOR #30911 Report a problem | ||
| 5/6/2022 | Price change | $425,000-5.6%$157/sqft |
Source: LBOR #30911 Report a problem | ||
Public tax history
| Year | Property taxes | Tax assessment |
|---|---|---|
| 2024 | $1,307 -1.4% | $17,823 0% |
| 2023 | $1,325 -0.9% | $17,824 0% |
| 2022 | $1,336 -0.4% | $17,826 |
Find assessor info on the county website
Neighborhood: 39443
Nearby schools
GreatSchools rating
- 4/10West Jones Elementary SchoolGrades: PK-6Distance: 1.9 mi
- 5/10West Jones High SchoolGrades: 7-12Distance: 2 mi
Schools provided by the listing agent
- Elementary: WEST JONES
- Middle: WEST JONES
- High: WEST JONES
Source: The MLS. This data may not be complete. We recommend contacting the local school district to confirm school assignments for this home.
